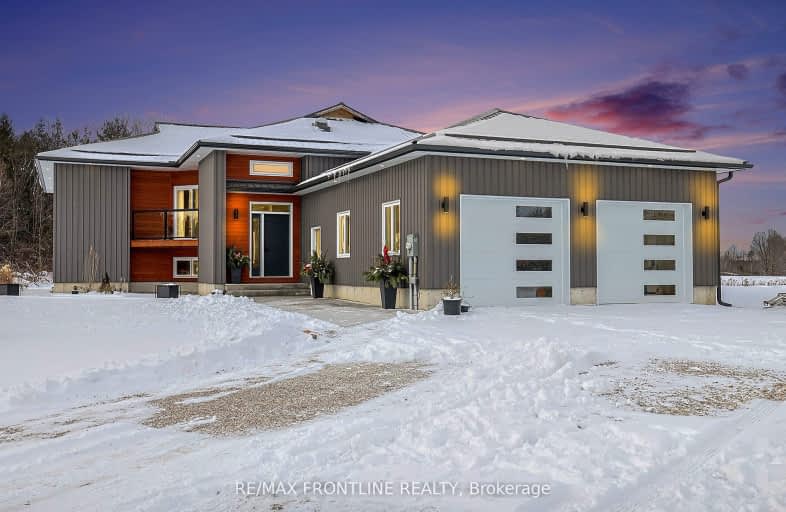Car-Dependent
- Almost all errands require a car.
Somewhat Bikeable
- Most errands require a car.

St Edward's School
Elementary: CatholicRideau Vista Public School
Elementary: PublicGlen Tay Public School
Elementary: PublicSt. John Intermediate School
Elementary: CatholicNorth Grenville Intermediate School
Elementary: PublicThe Stewart Public School
Elementary: PublicSt. Luke Catholic High School
Secondary: CatholicGranite Ridge Education Centre Secondary School
Secondary: PublicRideau District High School
Secondary: PublicPerth and District Collegiate Institute
Secondary: PublicSt John Catholic High School
Secondary: CatholicSmiths Falls District Collegiate Institute
Secondary: Public-
Bull Pen
1000 Bathurst Rd (Old Morris Road), Balderson ON K0G 1A0 13.45km -
Central Perth Playground
Perth ON 14.53km -
Big Ben Park
Perth ON 14.55km
-
TD Canada Trust Branch and ATM
89 Dufferin St, Perth ON K7H 3A5 14.21km -
TD Canada Trust ATM
89 Dufferin St, Perth ON K7H 3A5 14.21km -
TD Bank Financial Group
89 Dufferin St, Perth ON K7H 3A5 14.47km


