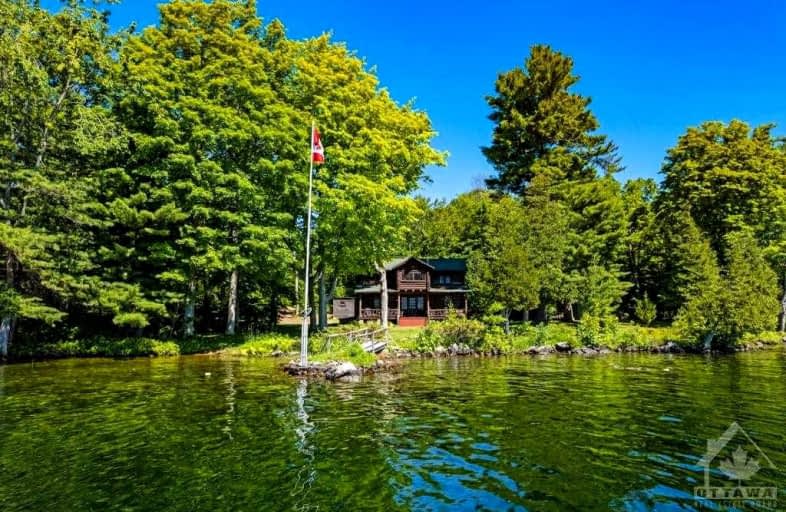Sold on Nov 06, 2022
Note: Property is not currently for sale or for rent.

-
Type: Detached
-
Style: Log
-
Lot Size: 0 x 0 Acres
-
Age: No Data
-
Taxes: $5,881 per year
-
Days on Site: 117 Days
-
Added: Oct 27, 2024 (3 months on market)
-
Updated:
-
Last Checked: 1 hour ago
-
MLS®#: X9060501
-
Listed By: Century 21 explorer realty inc.
Big Rideau Lake secluded 7 acre peninsula, with no neighbours. Sparkling clear 2008' waterfront has sandy wading beach and 3 separate docks. Facing southeast, 2 storey western cedar log cottage of vintage grandeur steeped in history. Full wide verandah with timeless charm. Living room showcases granite fireplace with brick insert. French doors 5' wide, open to dining room enwrapped in windows overlooking lake. Kitchen offers yesteryear flavours with antique hutch and awesome walk in pantry. Back staircase to vaulted primary bedroom with 3pc ensuite. Front staircase hand carved banister leads to 4 bedrooms, one has sunroom with magnificent birds eye views of the lake. European 4pc bathroom. Basement 2' thick stone foundation. Several outbuildings including workshop. Guest bunkie with 2 bedrooms and 3pc bathroom. Walking trails through serene forests, where the osprey has returned for years. Some furnishings included. Private road fee $355/2022. Hi-speed available. Cell service. 15 mins to Perth.
Property Details
Facts for 465 Winton Lane, Tay Valley
Status
Days on Market: 117
Last Status: Sold
Sold Date: Nov 06, 2022
Closed Date: Nov 30, 2022
Expiry Date: Nov 30, 2022
Sold Price: $1,970,000
Unavailable Date: Nov 06, 2022
Input Date: Jul 22, 2022
Prior LSC: Sold
Property
Status: Sale
Property Type: Detached
Style: Log
Area: Tay Valley
Community: 904 - Bathurst/Burgess & Sherbrooke (North B
Availability Date: To Be Deter...
Assessment Amount: $585,000
Assessment Year: 2016
Inside
Bedrooms: 5
Bathrooms: 2
Kitchens: 1
Rooms: 14
Air Conditioning: None
Fireplace: Yes
Laundry:
Washrooms: 2
Utilities
Electricity: Yes
Building
Basement: Full
Basement 2: Unfinished
Heat Type: Other
Heat Source: Wood
Exterior: Log
Elevator: N
Water Supply Type: Lake/River
Special Designation: Unknown
Other Structures: Workshop
Retirement: N
Parking
Garage Type: Lane
Covered Parking Spaces: 4
Total Parking Spaces: 4
Fees
Tax Year: 2022
Tax Legal Description: Part Lot 2, Conc 5, North Burgess as in RS184301;T/W RS184301;S/
Taxes: $5,881
Land
Cross Street: Hwy 7 to Perth. Sout
Municipality District: Tay Valley
Fronting On: East
Parcel Number: 053200054
Pool: None
Sewer: Septic
Acres: 5-9.99
Zoning: Seas Res
Water Body Type: Lake
Water Frontage: 2008
Access To Property: Private Road
Water Features: Beachfront
Water Features: Dock
Shoreline: Deep
Shoreline: Mixed
Shoreline Allowance: None
Rooms
Room details for 465 Winton Lane, Tay Valley
| Type | Dimensions | Description |
|---|---|---|
| Living Main | 4.57 x 7.14 | Fireplace |
| Dining Main | 3.15 x 4.95 | |
| Sitting Main | 3.05 x 3.40 | |
| Kitchen Main | 3.12 x 3.68 | |
| Pantry Main | 2.06 x 3.30 | |
| Prim Bdrm 2nd | 3.02 x 3.15 | |
| Bathroom 2nd | 1.65 x 1.68 | Ensuite Bath |
| Br 2nd | 3.05 x 3.05 | |
| Br 2nd | 2.92 x 3.33 | |
| Sunroom 2nd | 2.64 x 2.72 | |
| Br 2nd | 2.46 x 4.14 | |
| Br 2nd | 2.49 x 3.35 |
| XXXXXXXX | XXX XX, XXXX |
XXXX XXX XXXX |
$X,XXX,XXX |
| XXX XX, XXXX |
XXXXXX XXX XXXX |
$X,XXX,XXX |
| XXXXXXXX XXXX | XXX XX, XXXX | $1,970,000 XXX XXXX |
| XXXXXXXX XXXXXX | XXX XX, XXXX | $2,589,900 XXX XXXX |

North Elmsley Public School
Elementary: PublicSt. John Intermediate School
Elementary: CatholicThe Queen Elizabeth School
Elementary: PublicPerth Intermediate School
Elementary: PublicSt John Elementary School
Elementary: CatholicThe Stewart Public School
Elementary: PublicHanley Hall Catholic High School
Secondary: CatholicSt. Luke Catholic High School
Secondary: CatholicRideau District High School
Secondary: PublicPerth and District Collegiate Institute
Secondary: PublicSt John Catholic High School
Secondary: CatholicSmiths Falls District Collegiate Institute
Secondary: Public