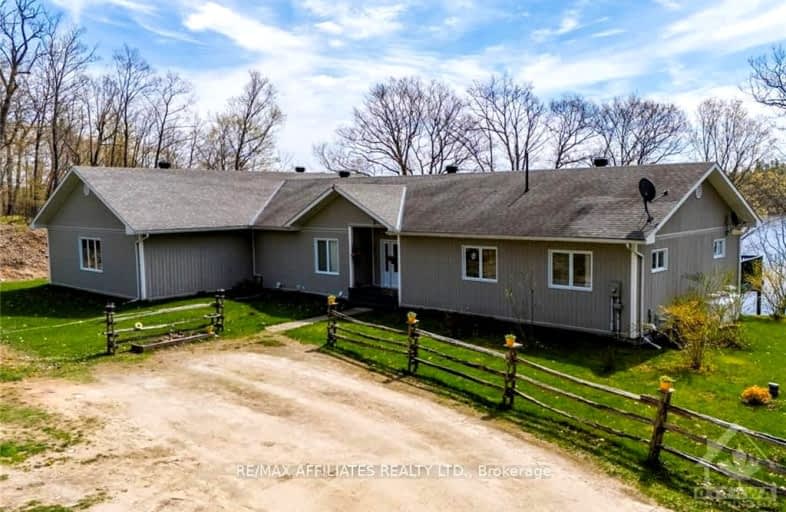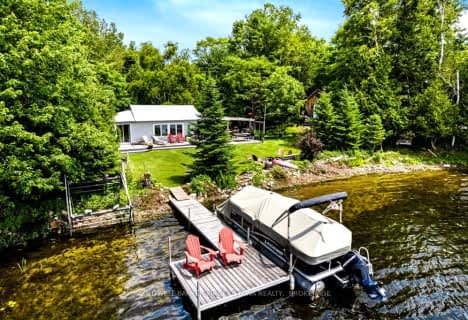
Car-Dependent
- Almost all errands require a car.
Somewhat Bikeable
- Almost all errands require a car.

Sacred Heart of Jesus Separate School
Elementary: CatholicMaple Grove Public School
Elementary: PublicGlen Tay Public School
Elementary: PublicPerth Intermediate School
Elementary: PublicNorth Grenville Intermediate School
Elementary: PublicThe Stewart Public School
Elementary: PublicGranite Ridge Education Centre Secondary School
Secondary: PublicRideau District High School
Secondary: PublicPerth and District Collegiate Institute
Secondary: PublicCarleton Place High School
Secondary: PublicSt John Catholic High School
Secondary: CatholicNotre Dame Catholic High School
Secondary: Catholic-
Big Ben Park
Perth ON 17.56km -
Stewart Park
Perth ON 17.6km -
Last Duel Park
Perth ON 18.82km
-
Scotiabank
41 George St, Lanark ON K0G 1K0 15.07km -
TD Canada Trust Branch and ATM
89 Dufferin St, Perth ON K7H 3A5 16.16km -
TD Bank Financial Group
89 Dufferin St, Perth ON K7H 3A5 16.39km


