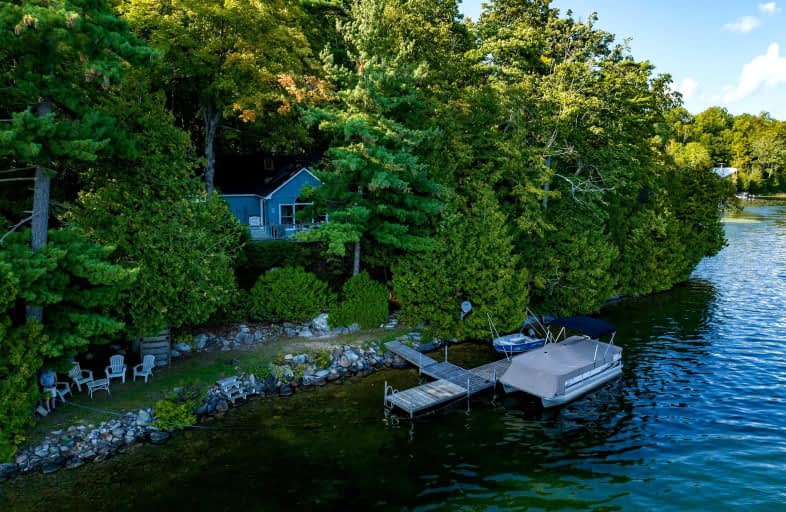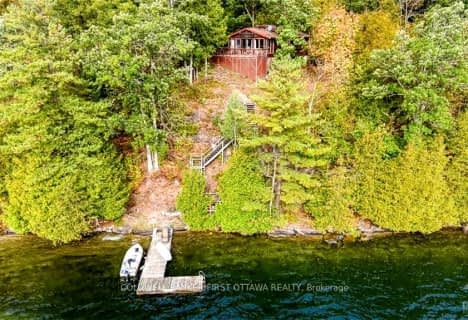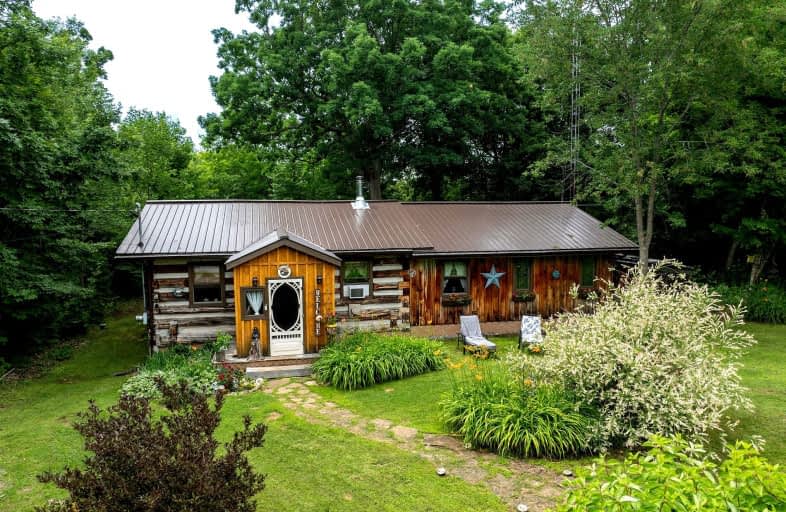
Car-Dependent
- Almost all errands require a car.
Somewhat Bikeable
- Almost all errands require a car.

St James Major
Elementary: CatholicSt Edward's School
Elementary: CatholicRideau Vista Public School
Elementary: PublicGlen Tay Public School
Elementary: PublicGranite Ridge Education Centre Public School
Elementary: PublicNorth Grenville Intermediate School
Elementary: PublicSt. Luke Catholic High School
Secondary: CatholicGranite Ridge Education Centre Secondary School
Secondary: PublicRideau District High School
Secondary: PublicPerth and District Collegiate Institute
Secondary: PublicSt John Catholic High School
Secondary: CatholicSydenham High School
Secondary: Public-
Sharbot Lake Provincial Park
RR 2, Arden ON 14.99km -
Park Dano
Sharbot Lake ON 15.2km -
Big Ben Park
Perth ON 24.29km
-
BMO Bank of Montreal
41 Main St E (Fetch Murphy Walk), Westport ON K0G 1X0 12.49km -
RBC Royal Bank
1043 Elizabeth St, Sharbot Lake ON K0H 2P0 15.48km -
RBC Royal Bank
24 Drummond St, Newboro ON K0G 1P0 18.85km
- 1 bath
- 3 bed
511 FARREN LAKE LANE 22A Road, Tay Valley, Ontario • K0H 2P0 • 905 - Bathurst/Burgess & Sherbrooke (South S
- 1 bath
- 3 bed
- 1500 sqft
161 Farren Lake Lane 12, Tay Valley, Ontario • K0H 2B0 • 905 - Bathurst/Burgess & Sherbrooke (South S



