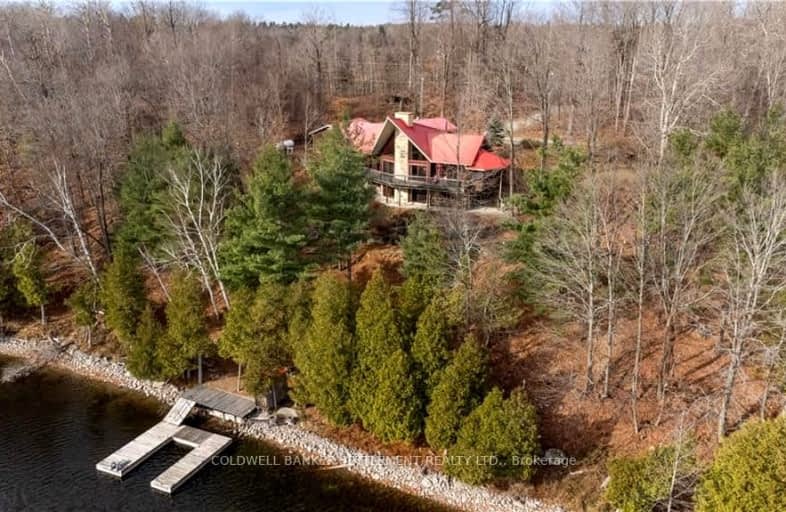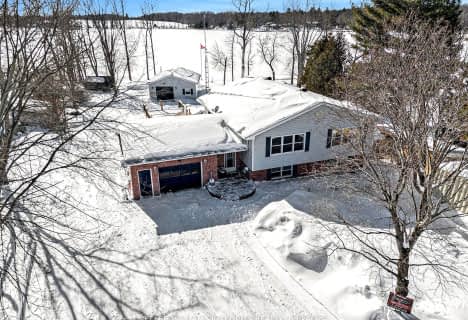Car-Dependent
- Almost all errands require a car.
Somewhat Bikeable
- Almost all errands require a car.

North Elmsley Public School
Elementary: PublicSt. John Intermediate School
Elementary: CatholicThe Queen Elizabeth School
Elementary: PublicPerth Intermediate School
Elementary: PublicSt John Elementary School
Elementary: CatholicThe Stewart Public School
Elementary: PublicHanley Hall Catholic High School
Secondary: CatholicSt. Luke Catholic High School
Secondary: CatholicRideau District High School
Secondary: PublicPerth and District Collegiate Institute
Secondary: PublicSt John Catholic High School
Secondary: CatholicSmiths Falls District Collegiate Institute
Secondary: Public-
Hanna Memorial Park
8.26km -
Last Duel Park
Perth ON 9.96km -
Central Perth Playground
Perth ON 10.46km
-
CoinFlip Bitcoin ATM
230 Gore St E, Perth ON K7H 1K7 9.64km -
TD Bank Financial Group
70 Gore St E, Perth ON K7H 1H7 10.61km -
TD Canada Trust ATM
70 Gore St E, Perth ON K7H 1H7 10.61km
- 3 bath
- 2 bed
103 Mcveety Road, Drummond/North Elmsley, Ontario • K7H 3C7 • 903 - Drummond/North Elmsley (North Elmsley)



