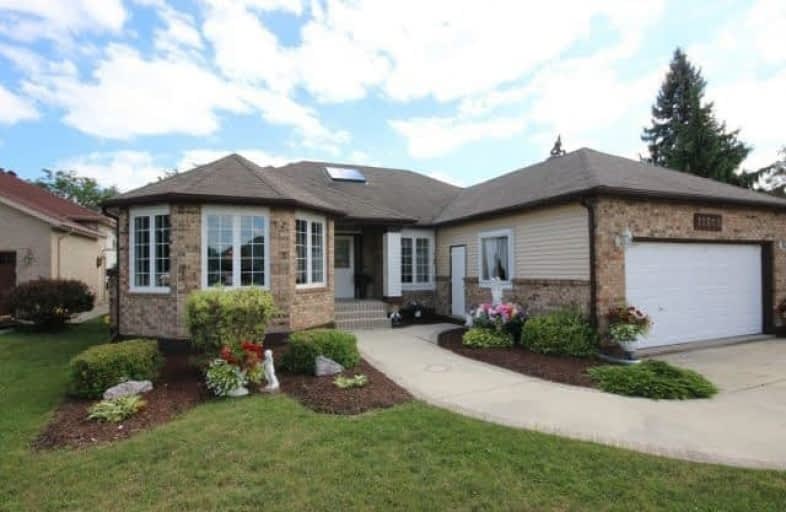Sold on Sep 18, 2017
Note: Property is not currently for sale or for rent.

-
Type: Detached
-
Style: Bungalow
-
Size: 1500 sqft
-
Lot Size: 75 x 139.2 Feet
-
Age: 16-30 years
-
Taxes: $3,989 per year
-
Days on Site: 41 Days
-
Added: Sep 07, 2019 (1 month on market)
-
Updated:
-
Last Checked: 3 months ago
-
MLS®#: X3894332
-
Listed By: Comfree commonsense network, brokerage
This Extremely Appealing Ranch Style Home Is Move In Ready! Mature Neighbourhood Within Walking Distance To Schools, Playgrounds, Medical Clinic, Dentist, Recreational Facilities, Grocery Stores, Banks, And Restaurants. Less Than 10-Minute Drive To Highway 401! Features And Upgrades: Roof, Furnace, Skylight, Back Patio Door, Windows, Pool Liner, Sump Pump Battery Backup System, Sewer Backup Valve, Garage Door Opener
Property Details
Facts for 12865 Little River Boulevard, Tecumseh
Status
Days on Market: 41
Last Status: Sold
Sold Date: Sep 18, 2017
Closed Date: Oct 30, 2017
Expiry Date: Feb 07, 2018
Sold Price: $395,000
Unavailable Date: Sep 18, 2017
Input Date: Aug 08, 2017
Property
Status: Sale
Property Type: Detached
Style: Bungalow
Size (sq ft): 1500
Age: 16-30
Area: Tecumseh
Availability Date: Flex
Inside
Bedrooms: 3
Bedrooms Plus: 1
Bathrooms: 2
Kitchens: 1
Rooms: 7
Den/Family Room: Yes
Air Conditioning: Central Air
Fireplace: Yes
Washrooms: 2
Building
Basement: Part Fin
Heat Type: Forced Air
Heat Source: Gas
Exterior: Brick
Water Supply: Municipal
Special Designation: Unknown
Parking
Driveway: Private
Garage Spaces: 2
Garage Type: Attached
Covered Parking Spaces: 6
Total Parking Spaces: 8
Fees
Tax Year: 2017
Tax Legal Description: Lt 98 Pl 12M286 Tecumseh
Taxes: $3,989
Land
Cross Street: Manning Road And Lit
Municipality District: Tecumseh
Fronting On: South
Pool: Inground
Sewer: Sewers
Lot Depth: 139.2 Feet
Lot Frontage: 75 Feet
Rooms
Room details for 12865 Little River Boulevard, Tecumseh
| Type | Dimensions | Description |
|---|---|---|
| 2nd Br Main | 2.97 x 3.45 | |
| 3rd Br Main | 2.87 x 3.68 | |
| Dining Main | 3.25 x 3.84 | |
| Family Main | 4.01 x 4.14 | |
| Kitchen Main | 3.56 x 4.62 | |
| Living Main | 3.96 x 4.88 | |
| Master Main | 4.19 x 5.38 | |
| Family Bsmt | 4.50 x 7.16 | |
| Office Bsmt | 3.81 x 4.78 | |
| Rec Bsmt | 3.45 x 13.89 | |
| Other Bsmt | 3.05 x 5.61 |
| XXXXXXXX | XXX XX, XXXX |
XXXX XXX XXXX |
$XXX,XXX |
| XXX XX, XXXX |
XXXXXX XXX XXXX |
$XXX,XXX |
| XXXXXXXX XXXX | XXX XX, XXXX | $395,000 XXX XXXX |
| XXXXXXXX XXXXXX | XXX XX, XXXX | $415,000 XXX XXXX |

École élémentaire catholique l'Essor
Elementary: CatholicSt. André
Elementary: CatholicÉcole élémentaire catholique Saint-Antoine
Elementary: CatholicÉcole élémentaire catholique Ste-Marguerite-d'Youville
Elementary: CatholicA V Graham Public School
Elementary: PublicSt Pius X Catholic School
Elementary: CatholicÉcole secondaire catholique E.J.Lajeunesse
Secondary: CatholicTecumseh Vista Academy- Secondary
Secondary: PublicÉcole secondaire catholique l'Essor
Secondary: CatholicRiverside Secondary School
Secondary: PublicSt Joseph's
Secondary: CatholicSt Anne Secondary School
Secondary: Catholic

