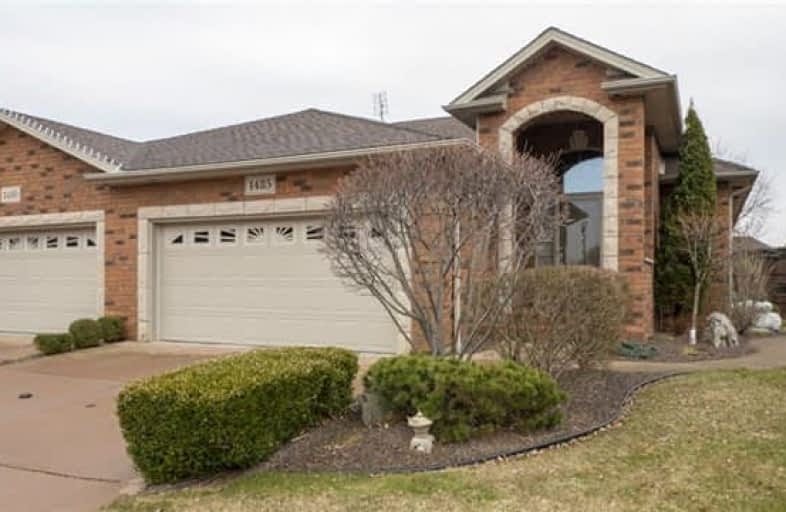Sold on Apr 17, 2018
Note: Property is not currently for sale or for rent.

-
Type: Semi-Detached
-
Style: Bungalow
-
Lot Size: 24.05 x 127.1 Feet
-
Age: No Data
-
Taxes: $4,025 per year
-
Days on Site: 5 Days
-
Added: Sep 07, 2019 (5 days on market)
-
Updated:
-
Last Checked: 3 months ago
-
MLS®#: X4095511
-
Listed By: Royal lepage real estate services ltd., brokerage
This Stunning All Brick Ranch, Built By Reaume Homes Is Located On An Exclusive Cul-De-Sac In The Heart Of Tecumseh. Meticulously Maintained By The Original Owners, The Interior Features A Custom Kitchen By Wayne's Custom Woodcraft. This Spacious Home Boasts Approx. 2,00 Sq Ft Of Living Space On 2 Floors, With Expansive Ceiling Height , 2 Gas Fireplaces, Main Floor Laundry And A Fully Furnished Lower Level Which Includes A 3rd Bedroom,Rec Room With Pool Table
Extras
Inclusions All Elfs Window Coverings , Stove , Fridge , Dishwasher, Microwave , Washer/Dryer , Pool Table , Bar
Property Details
Facts for 1485 Poisson Street, Tecumseh
Status
Days on Market: 5
Last Status: Sold
Sold Date: Apr 17, 2018
Closed Date: Jun 28, 2018
Expiry Date: Aug 12, 2018
Sold Price: $442,000
Unavailable Date: Apr 17, 2018
Input Date: Apr 12, 2018
Prior LSC: Listing with no contract changes
Property
Status: Sale
Property Type: Semi-Detached
Style: Bungalow
Area: Tecumseh
Availability Date: 90 +
Inside
Bedrooms: 2
Bedrooms Plus: 1
Bathrooms: 3
Kitchens: 1
Rooms: 4
Den/Family Room: Yes
Air Conditioning: Central Air
Fireplace: Yes
Washrooms: 3
Building
Basement: Crawl Space
Basement 2: Full
Heat Type: Forced Air
Heat Source: Gas
Exterior: Brick
Water Supply: Municipal
Special Designation: Unknown
Parking
Driveway: Mutual
Garage Spaces: 2
Garage Type: Attached
Covered Parking Spaces: 2
Total Parking Spaces: 4
Fees
Tax Year: 2017
Tax Legal Description: Pt Lt 150 Concl
Taxes: $4,025
Land
Cross Street: Arbour
Municipality District: Tecumseh
Fronting On: South
Pool: None
Sewer: Sewers
Lot Depth: 127.1 Feet
Lot Frontage: 24.05 Feet
Acres: < .50
Rooms
Room details for 1485 Poisson Street, Tecumseh
| Type | Dimensions | Description |
|---|---|---|
| Kitchen Main | 4.48 x 5.66 | |
| Living Main | 5.09 x 4.80 | |
| Foyer Main | 0.56 x 3.77 | |
| Laundry Main | 2.83 x 1.83 | |
| Master Main | 4.54 x 3.87 | |
| 2nd Br Main | 3.10 x 3.50 | |
| Rec Lower | 7.47 x 8.83 | |
| 3rd Br Lower | 4.36 x 3.75 |
| XXXXXXXX | XXX XX, XXXX |
XXXX XXX XXXX |
$XXX,XXX |
| XXX XX, XXXX |
XXXXXX XXX XXXX |
$XXX,XXX |
| XXXXXXXX XXXX | XXX XX, XXXX | $442,000 XXX XXXX |
| XXXXXXXX XXXXXX | XXX XX, XXXX | $429,900 XXX XXXX |

Parkview Public School
Elementary: PublicÉcole élémentaire catholique Saint-Antoine
Elementary: CatholicL A Desmarais Catholic School
Elementary: CatholicÉcole élémentaire catholique Ste-Marguerite-d'Youville
Elementary: CatholicA V Graham Public School
Elementary: PublicSt Pius X Catholic School
Elementary: CatholicÉcole secondaire catholique E.J.Lajeunesse
Secondary: CatholicTecumseh Vista Academy- Secondary
Secondary: PublicÉcole secondaire catholique l'Essor
Secondary: CatholicRiverside Secondary School
Secondary: PublicSt Joseph's
Secondary: CatholicSt Anne Secondary School
Secondary: Catholic

