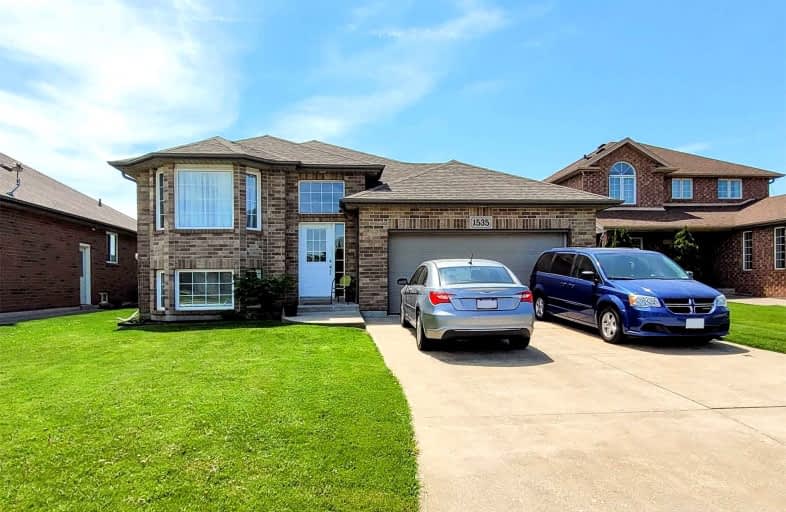Sold on Jul 14, 2022
Note: Property is not currently for sale or for rent.

-
Type: Detached
-
Style: Bungalow-Raised
-
Size: 1100 sqft
-
Lot Size: 50.25 x 126.79 Feet
-
Age: No Data
-
Taxes: $3,538 per year
-
Days on Site: 56 Days
-
Added: May 19, 2022 (1 month on market)
-
Updated:
-
Last Checked: 3 months ago
-
MLS®#: X5624888
-
Listed By: Royal lepage your community realty, brokerage
The Perfect Raised Bungalow For Your Family. Quiet Neighbourhood In Peaceful Community. All Amenities, Such As Supermarket, Lcbo, Restaurants, Etc... Are In Walking Distance. Easy Access To Ec Row & Hwy 401. Walk-Out To Side Deck From Kitchen To Have Perfect Bbq Party. Sub-Floored Basement Will Provide You Warmer Basement Entertainment. Newer Roof (2020),Newer Furnace & A/C (2019).Currently Tenant Occupied. Very Well Maintained. A Must See. **No Sale Sign On The Site**
Extras
All Existing Appliances Including Fridge,Washer,Dryer,Elf's,Newer Furnace & A/C (Both Rental 2019),Roof (Dec 2020). Don't Miss Out On This Opportunity.
Property Details
Facts for 1535 Heatherglen Drive, Tecumseh
Status
Days on Market: 56
Last Status: Sold
Sold Date: Jul 14, 2022
Closed Date: Aug 31, 2022
Expiry Date: Sep 19, 2022
Sold Price: $590,000
Unavailable Date: Jul 14, 2022
Input Date: May 19, 2022
Property
Status: Sale
Property Type: Detached
Style: Bungalow-Raised
Size (sq ft): 1100
Area: Tecumseh
Availability Date: To Be Arranged
Inside
Bedrooms: 3
Bedrooms Plus: 1
Bathrooms: 3
Kitchens: 1
Rooms: 7
Den/Family Room: No
Air Conditioning: Central Air
Fireplace: No
Washrooms: 3
Building
Basement: Finished
Heat Type: Forced Air
Heat Source: Gas
Exterior: Alum Siding
Exterior: Brick Front
Water Supply: Municipal
Special Designation: Unknown
Parking
Driveway: Private
Garage Spaces: 2
Garage Type: Attached
Covered Parking Spaces: 2
Total Parking Spaces: 4
Fees
Tax Year: 2021
Tax Legal Description: Lot 29, Plan 12M393, Tecumseh;
Taxes: $3,538
Land
Cross Street: Manning Rd & Tecumse
Municipality District: Tecumseh
Fronting On: North
Pool: None
Sewer: Sewers
Lot Depth: 126.79 Feet
Lot Frontage: 50.25 Feet
Additional Media
- Virtual Tour: http://www.photographyh.com/mls/e076a/
Rooms
Room details for 1535 Heatherglen Drive, Tecumseh
| Type | Dimensions | Description |
|---|---|---|
| Living Main | 4.88 x 3.00 | Hardwood Floor |
| Dining Main | 3.00 x 3.00 | Hardwood Floor |
| Kitchen Main | 3.96 x 3.20 | Ceramic Floor, W/O To Deck |
| Br Main | 3.66 x 3.66 | Closet, 3 Pc Ensuite |
| 2nd Br Main | 3.96 x 3.00 | Closet |
| 3rd Br Main | 3.00 x 2.90 | Closet |
| Foyer Flat | 2.13 x 3.00 | Ceramic Floor, W/O To Garage |
| Games Lower | 7.92 x 7.16 | Laminate, 3 Pc Bath |
| 4th Br Lower | 4.88 x 3.66 | Closet |
| XXXXXXXX | XXX XX, XXXX |
XXXX XXX XXXX |
$XXX,XXX |
| XXX XX, XXXX |
XXXXXX XXX XXXX |
$XXX,XXX |
| XXXXXXXX XXXX | XXX XX, XXXX | $590,000 XXX XXXX |
| XXXXXXXX XXXXXX | XXX XX, XXXX | $589,000 XXX XXXX |

École élémentaire catholique l'Essor
Elementary: CatholicSt. André
Elementary: CatholicÉcole élémentaire catholique Saint-Antoine
Elementary: CatholicÉcole élémentaire catholique Ste-Marguerite-d'Youville
Elementary: CatholicA V Graham Public School
Elementary: PublicSt Pius X Catholic School
Elementary: CatholicÉcole secondaire catholique E.J.Lajeunesse
Secondary: CatholicTecumseh Vista Academy- Secondary
Secondary: PublicÉcole secondaire catholique l'Essor
Secondary: CatholicRiverside Secondary School
Secondary: PublicSt Joseph's
Secondary: CatholicSt Anne Secondary School
Secondary: Catholic

