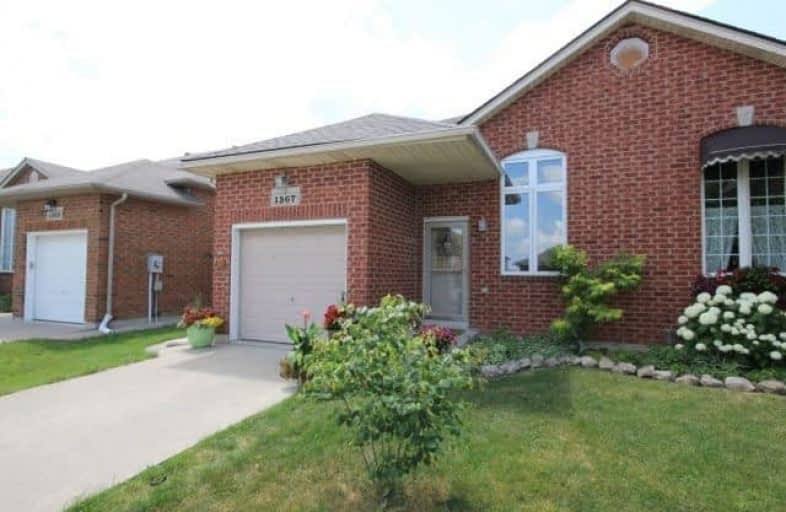Sold on Aug 02, 2017
Note: Property is not currently for sale or for rent.

-
Type: Semi-Detached
-
Style: Bungalow-Raised
-
Size: 700 sqft
-
Lot Size: 29.72 x 121.39 Feet
-
Age: 16-30 years
-
Taxes: $2,234 per year
-
Days on Site: 28 Days
-
Added: Sep 07, 2019 (4 weeks on market)
-
Updated:
-
Last Checked: 3 months ago
-
MLS®#: X3862796
-
Listed By: Comfree commonsense network, brokerage
Beautiful Semi-Detached In Great Neighborhood, Close To All Amenities Including Grocery Stores, Restaurants, Schools And More. Short Drive To Main Roads And Highways. 2 Plus 1 Bedroom, 2 Finished Bathrooms With Large Walk-In Closet Located On Main Floor. Spacious Kitchen And Large Dining Room With New Light Fixtures. New Shingles In 2015 With Some Upgraded Windows. Don't Miss Out On This Rare Gem. Schedule A Viewing Today.
Property Details
Facts for 1567 Heatherglen Drive, Tecumseh
Status
Days on Market: 28
Last Status: Sold
Sold Date: Aug 02, 2017
Closed Date: Aug 31, 2017
Expiry Date: Jan 04, 2018
Sold Price: $235,000
Unavailable Date: Aug 02, 2017
Input Date: Jul 05, 2017
Property
Status: Sale
Property Type: Semi-Detached
Style: Bungalow-Raised
Size (sq ft): 700
Age: 16-30
Area: Tecumseh
Availability Date: 30_60
Inside
Bedrooms: 2
Bedrooms Plus: 1
Bathrooms: 2
Kitchens: 1
Rooms: 4
Den/Family Room: Yes
Air Conditioning: Central Air
Fireplace: No
Laundry Level: Lower
Central Vacuum: N
Washrooms: 2
Building
Basement: Finished
Heat Type: Forced Air
Heat Source: Gas
Exterior: Alum Siding
Water Supply: Municipal
Special Designation: Unknown
Parking
Driveway: Private
Garage Spaces: 1
Garage Type: Attached
Covered Parking Spaces: 2
Total Parking Spaces: 3
Fees
Tax Year: 2017
Tax Legal Description: Pt Lt 91 Pl 12M393, Pt 2 Pl 12R17264 Tecumseh
Taxes: $2,234
Land
Cross Street: West On Lanoue Off M
Municipality District: Tecumseh
Fronting On: West
Pool: None
Sewer: Sewers
Lot Depth: 121.39 Feet
Lot Frontage: 29.72 Feet
Rooms
Room details for 1567 Heatherglen Drive, Tecumseh
| Type | Dimensions | Description |
|---|---|---|
| 2nd Br Main | 3.30 x 3.40 | |
| Kitchen Main | 2.77 x 4.80 | |
| Living Main | 3.86 x 5.61 | |
| Master Main | 3.45 x 3.91 | |
| 3rd Br Bsmt | 2.79 x 3.51 | |
| Family Bsmt | 3.86 x 11.89 | |
| Laundry Bsmt | 2.92 x 3.56 |
| XXXXXXXX | XXX XX, XXXX |
XXXX XXX XXXX |
$XXX,XXX |
| XXX XX, XXXX |
XXXXXX XXX XXXX |
$XXX,XXX |
| XXXXXXXX XXXX | XXX XX, XXXX | $235,000 XXX XXXX |
| XXXXXXXX XXXXXX | XXX XX, XXXX | $249,999 XXX XXXX |

École élémentaire catholique l'Essor
Elementary: CatholicSt. André
Elementary: CatholicÉcole élémentaire catholique Saint-Antoine
Elementary: CatholicÉcole élémentaire catholique Ste-Marguerite-d'Youville
Elementary: CatholicA V Graham Public School
Elementary: PublicSt Pius X Catholic School
Elementary: CatholicÉcole secondaire catholique E.J.Lajeunesse
Secondary: CatholicTecumseh Vista Academy- Secondary
Secondary: PublicÉcole secondaire catholique l'Essor
Secondary: CatholicRiverside Secondary School
Secondary: PublicSt Joseph's
Secondary: CatholicSt Anne Secondary School
Secondary: Catholic

