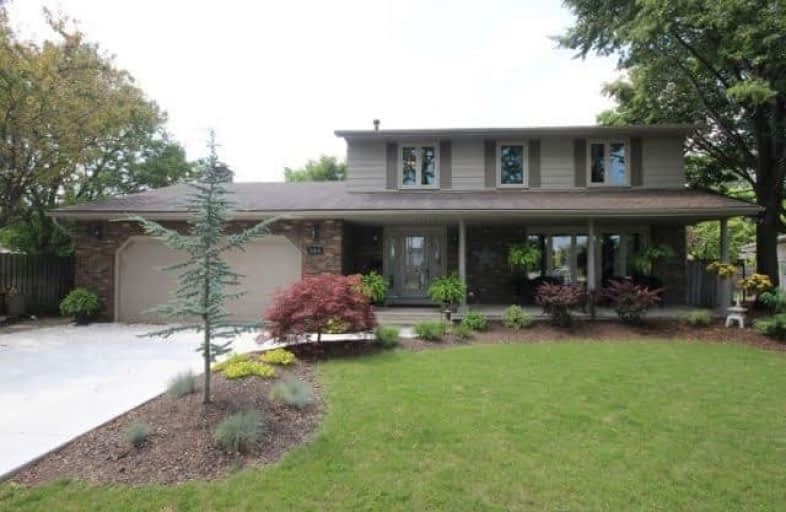Sold on Jul 21, 2017
Note: Property is not currently for sale or for rent.

-
Type: Detached
-
Style: 2-Storey
-
Size: 2000 sqft
-
Lot Size: 75.99 x 107.2 Feet
-
Age: 31-50 years
-
Taxes: $3,784 per year
-
Days on Site: 2 Days
-
Added: Sep 07, 2019 (2 days on market)
-
Updated:
-
Last Checked: 3 months ago
-
MLS®#: X3877113
-
Listed By: Comfree commonsense network, brokerage
Beautiful Family Home In Sought After Tecumseh Neighbourhood. Close To Schools, Shopping, Restaurants, Walking Trails, Parks, It Has Large Kitchen With Island And Separate Eating Area, Family Room With Gas Fireplace, Dining Room! Formal Living Room. Main Floor Washroom & Laundry Room. Second Floor Has 4 Large Bedrooms, 5 Piece Bathroom. Fully Finished Basement With 3Pc Br, Office, Gas Fireplace. Oasis Backyard For Entertainers Dream!
Property Details
Facts for 161 David Crescent, Tecumseh
Status
Days on Market: 2
Last Status: Sold
Sold Date: Jul 21, 2017
Closed Date: Sep 29, 2017
Expiry Date: Jan 18, 2018
Sold Price: $500,000
Unavailable Date: Jul 21, 2017
Input Date: Jul 19, 2017
Property
Status: Sale
Property Type: Detached
Style: 2-Storey
Size (sq ft): 2000
Age: 31-50
Area: Tecumseh
Availability Date: 60_90
Inside
Bedrooms: 4
Bathrooms: 3
Kitchens: 1
Rooms: 10
Den/Family Room: Yes
Air Conditioning: Central Air
Fireplace: Yes
Laundry Level: Main
Washrooms: 3
Building
Basement: Part Fin
Heat Type: Forced Air
Heat Source: Gas
Exterior: Brick Front
Water Supply: Municipal
Special Designation: Unknown
Parking
Driveway: Private
Garage Spaces: 2
Garage Type: Attached
Covered Parking Spaces: 8
Total Parking Spaces: 10
Fees
Tax Year: 2016
Tax Legal Description: Lt 146 Pl M51 St. Clair Beach
Taxes: $3,784
Land
Cross Street: Riverside Drive/Gran
Municipality District: Tecumseh
Fronting On: South
Pool: Inground
Sewer: Sewers
Lot Depth: 107.2 Feet
Lot Frontage: 75.99 Feet
Rooms
Room details for 161 David Crescent, Tecumseh
| Type | Dimensions | Description |
|---|---|---|
| Dining Main | 3.33 x 4.22 | |
| Foyer Main | 1.52 x 2.74 | |
| Family Main | 3.91 x 6.50 | |
| Laundry Main | 1.75 x 2.06 | |
| Living Main | 3.96 x 4.88 | |
| Kitchen Main | 4.14 x 6.25 | |
| 2nd Br 2nd | 3.45 x 3.66 | |
| 3rd Br 2nd | 3.43 x 4.22 | |
| 4th Br 2nd | 3.20 x 3.33 | |
| Master 2nd | 3.73 x 5.49 | |
| Family Bsmt | 5.99 x 8.10 | |
| Office Bsmt | 3.10 x 3.56 |
| XXXXXXXX | XXX XX, XXXX |
XXXX XXX XXXX |
$XXX,XXX |
| XXX XX, XXXX |
XXXXXX XXX XXXX |
$XXX,XXX |
| XXXXXXXX XXXX | XXX XX, XXXX | $500,000 XXX XXXX |
| XXXXXXXX XXXXXX | XXX XX, XXXX | $499,000 XXX XXXX |

École élémentaire catholique l'Essor
Elementary: CatholicSt. André
Elementary: CatholicD M Eagle Public School
Elementary: PublicÉcole élémentaire catholique Ste-Marguerite-d'Youville
Elementary: CatholicA V Graham Public School
Elementary: PublicSt Pius X Catholic School
Elementary: CatholicÉcole secondaire catholique E.J.Lajeunesse
Secondary: CatholicTecumseh Vista Academy- Secondary
Secondary: PublicÉcole secondaire catholique l'Essor
Secondary: CatholicRiverside Secondary School
Secondary: PublicSt Joseph's
Secondary: CatholicSt Anne Secondary School
Secondary: Catholic

