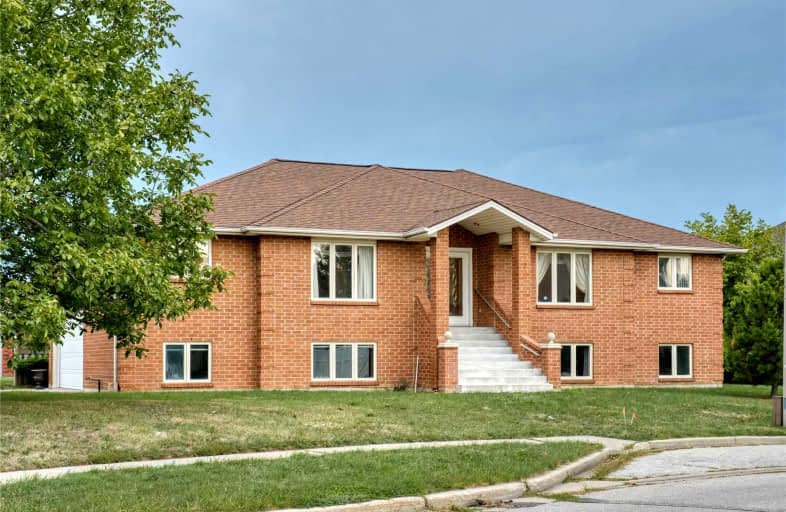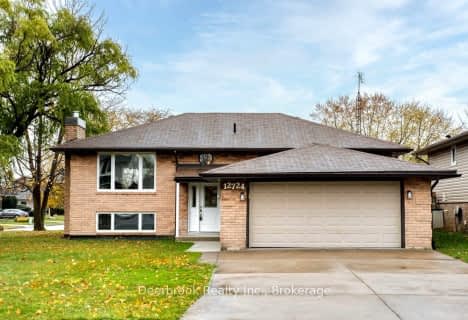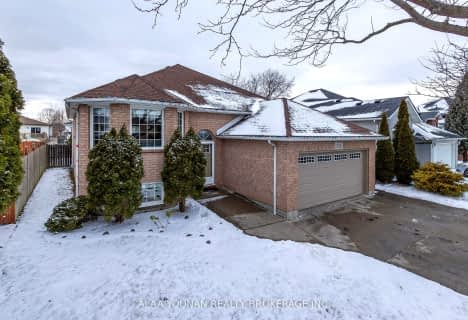
Parkview Public School
Elementary: Public
1.90 km
École élémentaire catholique Saint-Antoine
Elementary: Catholic
0.47 km
L A Desmarais Catholic School
Elementary: Catholic
1.90 km
École élémentaire catholique Ste-Marguerite-d'Youville
Elementary: Catholic
2.05 km
A V Graham Public School
Elementary: Public
1.67 km
St Pius X Catholic School
Elementary: Catholic
1.77 km
École secondaire catholique E.J.Lajeunesse
Secondary: Catholic
4.99 km
Tecumseh Vista Academy- Secondary
Secondary: Public
3.04 km
École secondaire catholique l'Essor
Secondary: Catholic
2.23 km
Riverside Secondary School
Secondary: Public
4.99 km
St Joseph's
Secondary: Catholic
2.41 km
St Anne Secondary School
Secondary: Catholic
0.49 km




