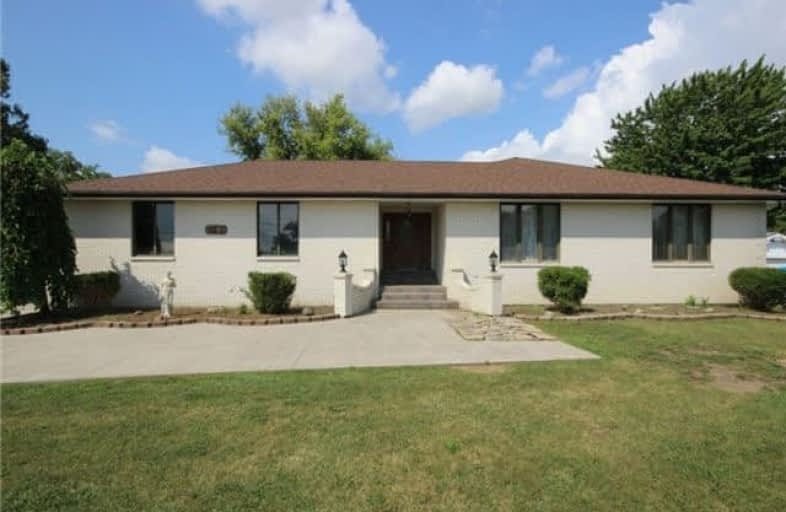
Eastwood Public School
Elementary: Public
4.66 km
W J Langlois Catholic School
Elementary: Catholic
3.57 km
J A McWilliam Public School
Elementary: Public
4.00 km
William G Davis Public School
Elementary: Public
4.09 km
Roseville Public School
Elementary: Public
4.96 km
Talbot Trail Public School
Elementary: Public
2.46 km
École secondaire catholique E.J.Lajeunesse
Secondary: Catholic
3.09 km
Tecumseh Vista Academy- Secondary
Secondary: Public
4.72 km
F J Brennan Catholic High School
Secondary: Catholic
7.43 km
W. F. Herman Academy Secondary School
Secondary: Public
5.49 km
Riverside Secondary School
Secondary: Public
7.67 km
St Joseph's
Secondary: Catholic
6.68 km



