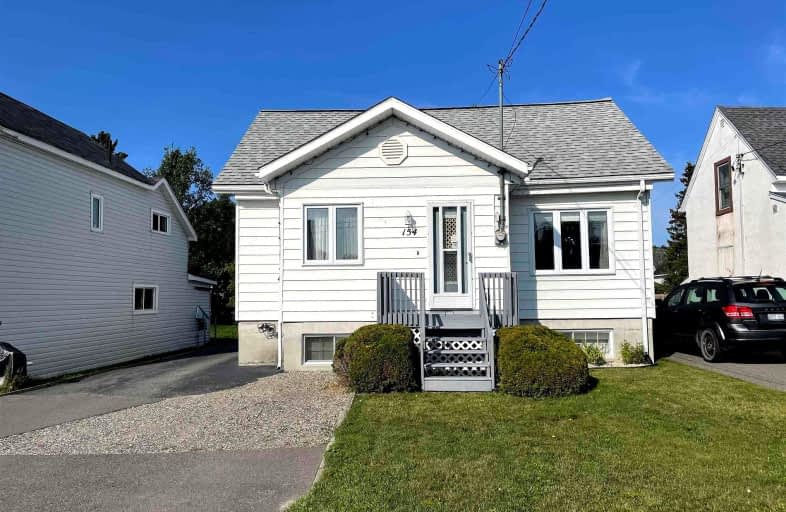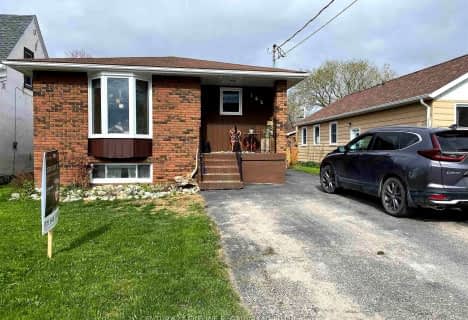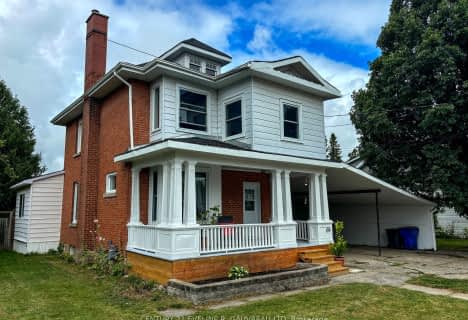Somewhat Walkable
- Some errands can be accomplished on foot.
Somewhat Bikeable
- Most errands require a car.

École catholique Sacré-Coeur (New Liskeard)
Elementary: CatholicÉcole catholique Paradis-des-Petits
Elementary: CatholicTimiskaming District Secondary School (Elementary)
Elementary: PublicÉcole élémentaire publique des Navigateurs
Elementary: PublicEnglish Catholic Central School
Elementary: CatholicNew Liskeard Public School
Elementary: PublicCEA New Liskeard
Secondary: CatholicÉcole secondaire catholique Jean-Vanier
Secondary: CatholicEnglehart High School
Secondary: PublicÉcole secondaire catholique Sainte-Marie
Secondary: CatholicKirkland Lake District Composite Secondary School
Secondary: PublicTimiskaming District Secondary School
Secondary: Public-
Highway 11 Rest Stop
22.33km -
Parc Témis-Canin
35 St-Joseph Rue S (rue Gauvin), Lorrainville QC J0Z 2R0 29.58km
-
CIBC
6 Armstrong St (Whitewood Avenue), New Liskeard ON P0J 1P0 0.5km -
Scotiabank
35 Armstrong St S, New Liskeard ON P0J 1P0 0.61km -
TD Bank Financial Group
11B Timiskaming Sq, New Liskeard ON P0J 1P0 1.38km
- — bath
- — bed
162 Rebecca Street, Temiskaming Shores, Ontario • P0J 1P0 • Temiskaming Shores






