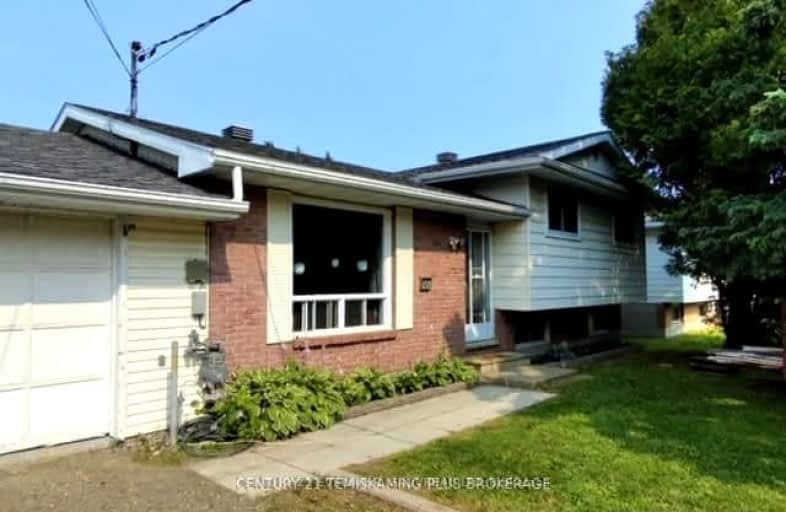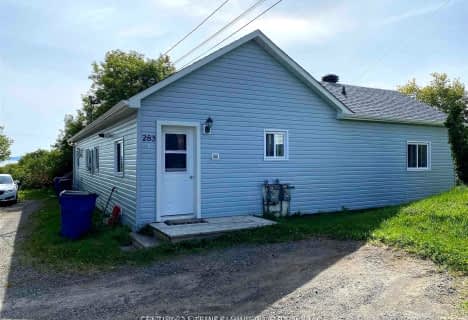Car-Dependent
- Most errands require a car.
Somewhat Bikeable
- Most errands require a car.

École catholique Sacré-Coeur (New Liskeard)
Elementary: CatholicÉcole catholique Paradis-des-Petits
Elementary: CatholicSaint Patrick Separate School
Elementary: CatholicÉcole catholique Sainte-Croix
Elementary: CatholicEnglish Catholic Central School
Elementary: CatholicNew Liskeard Public School
Elementary: PublicCEA New Liskeard
Secondary: CatholicÉcole secondaire catholique Jean-Vanier
Secondary: CatholicEnglehart High School
Secondary: PublicÉcole secondaire catholique Sainte-Marie
Secondary: CatholicKirkland Lake District Composite Secondary School
Secondary: PublicTimiskaming District Secondary School
Secondary: Public-
Parc Témis-Canin
35 St-Joseph Rue S (rue Gauvin), Lorrainville QC J0Z 2R0 23.14km
-
Scotiabank
456 Ferguson Ave, Temiskaming Shores ON 2.18km -
Scotiabank
35 Armstrong St S, New Liskeard ON P0J 1P0 8.9km -
CIBC
6 Armstrong St (Whitewood Avenue), New Liskeard ON P0J 1P0 9.04km
- — bath
- — bed
- — sqft
609 Brewster Street, Temiskaming Shores, Ontario • P0J 1K0 • Haileybury
- — bath
- — bed
- — sqft
414 Marcella Street, Temiskaming Shores, Ontario • P0J 1H0 • Temiskaming Shores
- 3 bath
- 3 bed
- 1500 sqft
505 Main Street, Temiskaming Shores, Ontario • P0J 1K0 • Haileybury
- — bath
- — bed
- — sqft
02-283 MERIDIAN Avenue, Temiskaming Shores, Ontario • P0J 1K0 • Haileybury
- 2 bath
- 3 bed
- 700 sqft
315 Marcella Street, Temiskaming Shores, Ontario • P0J 1K0 • Haileybury













