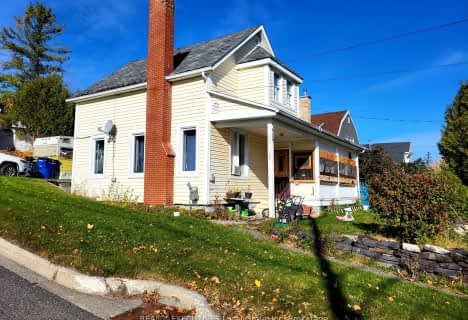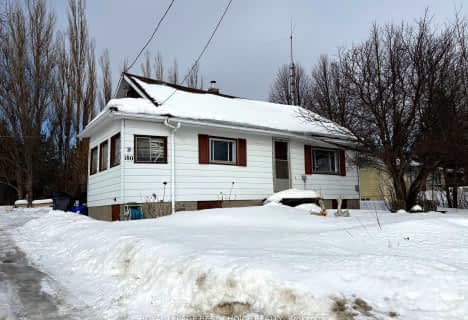
École catholique Sacré-Coeur (New Liskeard)
Elementary: Catholic
7.92 km
École catholique Paradis-des-Petits
Elementary: Catholic
7.95 km
Saint Patrick Separate School
Elementary: Catholic
5.92 km
Timiskaming District Secondary School (Elementary)
Elementary: Public
8.57 km
École catholique Sainte-Croix
Elementary: Catholic
0.62 km
New Liskeard Public School
Elementary: Public
8.49 km
CEA New Liskeard
Secondary: Catholic
7.90 km
École secondaire catholique Jean-Vanier
Secondary: Catholic
84.09 km
Englehart High School
Secondary: Public
46.11 km
École secondaire catholique Sainte-Marie
Secondary: Catholic
8.58 km
Kirkland Lake District Composite Secondary School
Secondary: Public
87.59 km
Timiskaming District Secondary School
Secondary: Public
8.57 km


