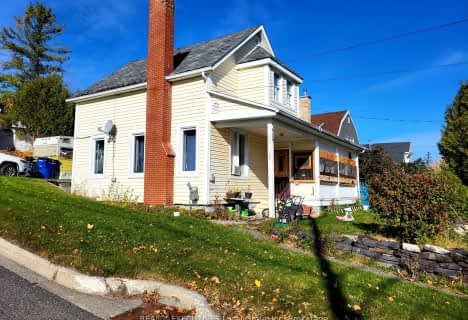
École catholique Sacré-Coeur (New Liskeard)
Elementary: Catholic
8.32 km
École catholique Paradis-des-Petits
Elementary: Catholic
8.34 km
Saint Patrick Separate School
Elementary: Catholic
5.22 km
Timiskaming District Secondary School (Elementary)
Elementary: Public
8.98 km
École catholique Sainte-Croix
Elementary: Catholic
0.94 km
New Liskeard Public School
Elementary: Public
8.92 km
CEA New Liskeard
Secondary: Catholic
8.34 km
École secondaire catholique Jean-Vanier
Secondary: Catholic
84.53 km
Englehart High School
Secondary: Public
46.53 km
École secondaire catholique Sainte-Marie
Secondary: Catholic
9.09 km
Kirkland Lake District Composite Secondary School
Secondary: Public
88.04 km
Timiskaming District Secondary School
Secondary: Public
8.98 km

