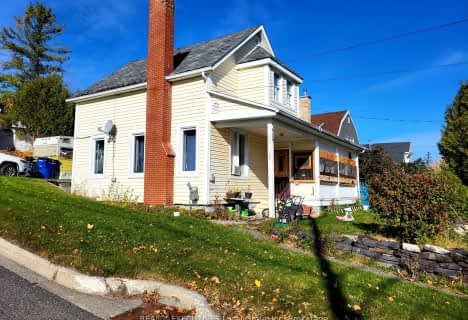Sold on Apr 01, 2021
Note: Property is not currently for sale or for rent.

-
Type: Detached
-
Style: Other
-
Lot Size: 48 x 100
-
Age: No Data
-
Taxes: $2,740 per year
-
Days on Site: 23 Days
-
Added: Sep 04, 2024 (3 weeks on market)
-
Updated:
-
Last Checked: 1 month ago
-
MLS®#: T9286512
-
Listed By: Century 21 eveline r. gauvreau ltd, brokerage
Centrally located & within walking distance to schools, beach and downtown area. 2nd floor offers 3 bedrooms and 1 full bathroom. Main floor living room with hardwood flooring and natural gas fireplace. Formal dining room & kitchen. Main floor laundry + 1 main floor bedroom. Basement is unfinished and ideal for storage. Cozy back yard with mature trees. Back lane way access. Some furniture could be negotiated with sale of home.
Property Details
Facts for 440 Main Street, Temiskaming Shores
Status
Days on Market: 23
Last Status: Sold
Sold Date: Apr 01, 2021
Closed Date: Apr 30, 2021
Expiry Date: Sep 30, 2021
Sold Price: $165,000
Unavailable Date: Apr 01, 2021
Input Date: Mar 09, 2021
Property
Status: Sale
Property Type: Detached
Style: Other
Area: Temiskaming Shores
Availability Date: to be arranged
Inside
Bedrooms: 4
Bathrooms: 1
Rooms: 9
Fireplace: Yes
Washrooms: 1
Building
Basement: Unfinished
Heat Type: Forced Air
Heat Source: Gas
Special Designation: Unknown
Parking
Garage Type: None
Total Parking Spaces: 1
Fees
Tax Year: 2020
Tax Legal Description: PCL 1456 SEC SST; PT LT 7 BLK O PL M13NB BUCKE AS IN LT27143; PC
Taxes: $2,740
Land
Cross Street: Located in the forme
Municipality District: Temiskaming Shores
Fronting On: South
Pool: None
Sewer: Sewers
Lot Depth: 100
Lot Frontage: 48
Acres: < .50
Zoning: residential
Rooms
Room details for 440 Main Street, Temiskaming Shores
| Type | Dimensions | Description |
|---|---|---|
| Kitchen Main | 2.56 x 3.65 | |
| Living Main | 5.88 x 3.65 | |
| Dining Main | 3.16 x 3.65 | |
| Br Main | 3.44 x 3.47 | |
| Laundry Main | 1.55 x 4.66 | |
| Br 2nd | 3.68 x 4.66 | |
| 2nd Br 2nd | 3.20 x 3.13 | |
| 3rd Br 2nd | 3.35 x 2.71 | |
| Bathroom 2nd | 2.68 x 2.01 | |
| Foyer Main | 2.49 x 1.55 | |
| Other Bsmt | 5.09 x 8.62 |
| XXXXXXXX | XXX XX, XXXX |
XXXX XXX XXXX |
$XXX,XXX |
| XXX XX, XXXX |
XXXXXX XXX XXXX |
$XXX,XXX |
| XXXXXXXX XXXX | XXX XX, XXXX | $165,000 XXX XXXX |
| XXXXXXXX XXXXXX | XXX XX, XXXX | $172,000 XXX XXXX |

École catholique Sacré-Coeur (New Liskeard)
Elementary: CatholicÉcole catholique Paradis-des-Petits
Elementary: CatholicSaint Patrick Separate School
Elementary: CatholicTimiskaming District Secondary School (Elementary)
Elementary: PublicÉcole catholique Sainte-Croix
Elementary: CatholicNew Liskeard Public School
Elementary: PublicCEA New Liskeard
Secondary: CatholicÉcole secondaire catholique Jean-Vanier
Secondary: CatholicEnglehart High School
Secondary: PublicÉcole secondaire catholique Sainte-Marie
Secondary: CatholicKirkland Lake District Composite Secondary School
Secondary: PublicTimiskaming District Secondary School
Secondary: Public- — bath
- — bed
636 Brewster Street, Temiskaming Shores, Ontario • P0J 1K0 • Haileybury

