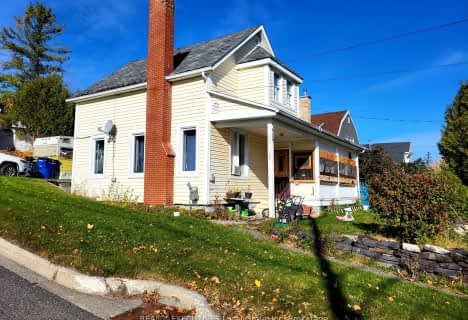
École catholique Sacré-Coeur (New Liskeard)
Elementary: Catholic
6.77 km
École catholique Paradis-des-Petits
Elementary: Catholic
6.81 km
Saint Patrick Separate School
Elementary: Catholic
6.75 km
École catholique Sainte-Croix
Elementary: Catholic
0.90 km
École élémentaire publique des Navigateurs
Elementary: Public
7.63 km
New Liskeard Public School
Elementary: Public
7.33 km
CEA New Liskeard
Secondary: Catholic
6.74 km
École secondaire catholique Jean-Vanier
Secondary: Catholic
82.91 km
Englehart High School
Secondary: Public
44.94 km
École secondaire catholique Sainte-Marie
Secondary: Catholic
7.39 km
Kirkland Lake District Composite Secondary School
Secondary: Public
86.41 km
Timiskaming District Secondary School
Secondary: Public
7.41 km

