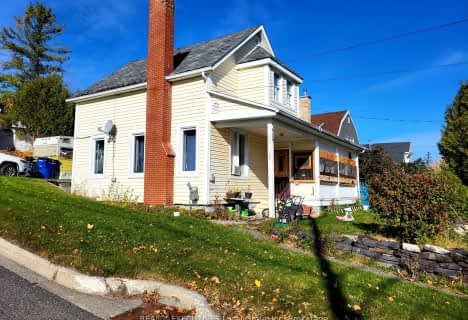Sold on Jun 26, 2020
Note: Property is not currently for sale or for rent.

-
Type: Detached
-
Style: Multi-Level
-
Lot Size: 150 x 100
-
Age: No Data
-
Taxes: $3,652 per year
-
Days on Site: 24 Days
-
Added: Sep 03, 2024 (3 weeks on market)
-
Updated:
-
Last Checked: 1 month ago
-
MLS®#: T9285924
-
Listed By: Royal lepage northern life realty, brokerage
An extra large lot (150' X 100') Close to the Haileybury Golf Club with a view of the lake.... This home 4 bedroom, 2 bath has a lot to offer. Large lot, level parking and privacy. This Viceroy home features vaulted ceilings, walk out basement (patio door off the rec room as well as a man door leading out of the laundry utility room, lovely deck space snuggle among the trees with a lovely view of Lake Temiskaming. This most quiet end of Rorke would be a pleasure to come home to. It needs some TLC, however it is well worth the effort. It looks like there once was a sauna or hot tub room off the lower level bathroom - it might be nice to see this restored! It needs someone to love it again...Roof was reshingled in 2019
Property Details
Facts for 705 Rorke, Temiskaming Shores
Status
Days on Market: 24
Last Status: Sold
Sold Date: Jun 26, 2020
Closed Date: Jul 10, 2020
Expiry Date: Nov 30, 2020
Sold Price: $175,000
Unavailable Date: Jun 26, 2020
Input Date: Jun 02, 2020
Property
Status: Sale
Property Type: Detached
Style: Multi-Level
Area: Temiskaming Shores
Availability Date: TBA
Inside
Bedrooms: 3
Bedrooms Plus: 1
Bathrooms: 2
Rooms: 10
Fireplace: Yes
Washrooms: 2
Building
Basement: Part Fin
Heat Type: Forced Air
Heat Source: Gas
Special Designation: Unknown
Parking
Garage Type: None
Total Parking Spaces: 3
Fees
Tax Year: 2020
Tax Legal Description: PCL 16155 SEC SST; LT 59-60 PL M54NB BUCKE; TEMISKAMING SHORES ;
Taxes: $3,652
Land
Cross Street: North end of Rorke n
Municipality District: Temiskaming Shores
Fronting On: East
Pool: None
Sewer: Sewers
Lot Depth: 100
Lot Frontage: 150
Acres: < .50
Zoning: R3
Rooms
Room details for 705 Rorke, Temiskaming Shores
| Type | Dimensions | Description |
|---|---|---|
| Kitchen Main | 3.20 x 3.20 | |
| Dining Main | 3.04 x 3.96 | |
| Living Main | 6.55 x 4.26 | |
| Br Main | 3.35 x 3.35 | |
| 2nd Br Main | 3.53 x 2.87 | |
| Br Main | 3.50 x 3.65 | |
| Bathroom Main | - | |
| 4th Br Bsmt | 6.09 x 3.14 | |
| Other Bsmt | 5.94 x 3.35 | |
| Laundry Bsmt | 5.48 x 1.82 | |
| Other Bsmt | - |
| XXXXXXXX | XXX XX, XXXX |
XXXX XXX XXXX |
$XXX,XXX |
| XXX XX, XXXX |
XXXXXX XXX XXXX |
$XXX,XXX |
| XXXXXXXX XXXX | XXX XX, XXXX | $175,000 XXX XXXX |
| XXXXXXXX XXXXXX | XXX XX, XXXX | $189,000 XXX XXXX |

École catholique Sacré-Coeur (New Liskeard)
Elementary: CatholicÉcole catholique Paradis-des-Petits
Elementary: CatholicSaint Patrick Separate School
Elementary: CatholicTimiskaming District Secondary School (Elementary)
Elementary: PublicÉcole catholique Sainte-Croix
Elementary: CatholicNew Liskeard Public School
Elementary: PublicCEA New Liskeard
Secondary: CatholicÉcole secondaire catholique Jean-Vanier
Secondary: CatholicEnglehart High School
Secondary: PublicÉcole secondaire catholique Sainte-Marie
Secondary: CatholicKirkland Lake District Composite Secondary School
Secondary: PublicTimiskaming District Secondary School
Secondary: Public- — bath
- — bed
636 Brewster Street, Temiskaming Shores, Ontario • P0J 1K0 • Haileybury

