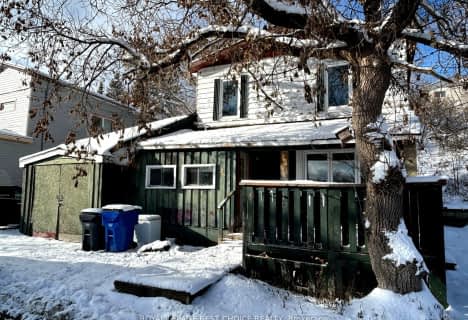
École catholique Sacré-Coeur (New Liskeard)
Elementary: Catholic
8.97 km
École catholique Paradis-des-Petits
Elementary: Catholic
8.96 km
Saint Patrick Separate School
Elementary: Catholic
3.76 km
École catholique Sainte-Croix
Elementary: Catholic
2.13 km
English Catholic Central School
Elementary: Catholic
8.92 km
New Liskeard Public School
Elementary: Public
9.60 km
CEA New Liskeard
Secondary: Catholic
9.06 km
École secondaire catholique Jean-Vanier
Secondary: Catholic
85.12 km
Englehart High School
Secondary: Public
47.08 km
École secondaire catholique Sainte-Marie
Secondary: Catholic
9.95 km
Kirkland Lake District Composite Secondary School
Secondary: Public
88.67 km
Timiskaming District Secondary School
Secondary: Public
9.63 km

