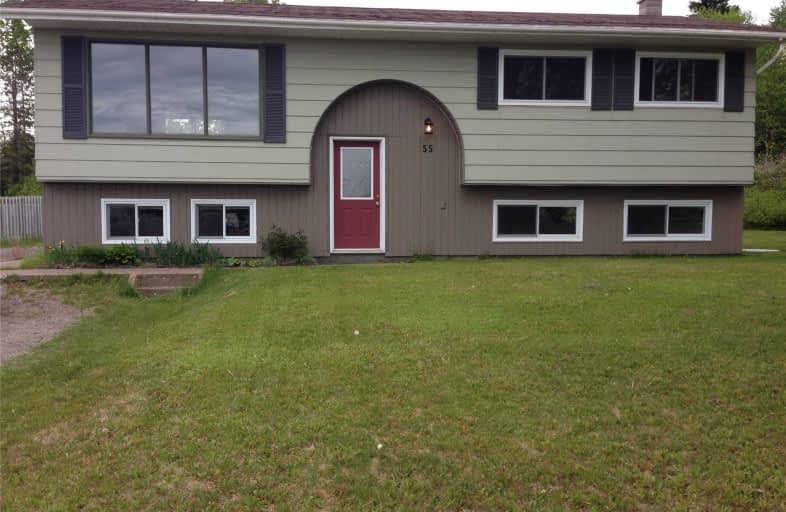
École catholique Franco-Terrace
Elementary: Catholic
1.19 km
Schreiber Public School
Elementary: Public
13.29 km
École catholique Val-des-Bois
Elementary: Catholic
53.09 km
Terrace Bay Public School
Elementary: Public
0.67 km
Holy Angels Separate School
Elementary: Catholic
13.37 km
St Martin Catholic School
Elementary: Catholic
1.18 km
École secondaire Cité-Supérieure
Secondary: Public
53.08 km
École secondaire Château-Jeunesse
Secondary: Public
117.59 km
Lake Superior High School
Secondary: Public
0.95 km
Nipigon Red Rock District High School
Secondary: Public
87.36 km
Marathon High School
Secondary: Public
53.08 km
Geraldton Composite School
Secondary: Public
104.71 km


