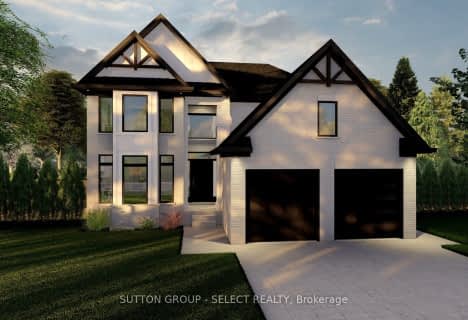Sold on Oct 02, 2020
Note: Property is not currently for sale or for rent.

-
Type: Detached
-
Style: 2-Storey
-
Lot Size: 68.14 x 146 Acres
-
Age: 16-30 years
-
Taxes: $4,829 per year
-
Days on Site: 46 Days
-
Added: Feb 14, 2024 (1 month on market)
-
Updated:
-
Last Checked: 3 months ago
-
MLS®#: X7782494
-
Listed By: Exp realty
First time offered in 23 years. Beautiful 4 bedroom, 3 bath 2 storey home with double car garage, nestled on gorgeous professionally landscaped lot with seven year old heated salt water, in-ground pool (with 6' jacuzzi steps and rock waterfall, pool shed/bar with large area for entertaining fun. All in a premier central location in Dorchester, backing on to the Mill Pond. Our family home offers large principle rooms, master bedroom featuring a large walk-in closet, new 4pc ensuite with heated floors and balcony/deck overlooking gorgeous back yard and Mill Pond. Our new owners will love the large kitchen/family room open concept design for entertaining family and friends, with large kitchen island/granite countertops, 10' ceilings, cherry hardwood flooring, natural gas fireplace with live-edge wood mantle, main floor laundry, four large bedrooms, high efficiency natural gas furnace and AC, (2014) and newer 50 yr roof (2017), and more. Pride of ownership very evident in our home!
Property Details
Facts for 126 Parkview Drive, Thames Centre
Status
Days on Market: 46
Last Status: Sold
Sold Date: Oct 02, 2020
Closed Date: Nov 19, 2020
Expiry Date: Nov 30, 2020
Sold Price: $850,000
Unavailable Date: Oct 02, 2020
Input Date: Aug 17, 2020
Prior LSC: Sold
Property
Status: Sale
Property Type: Detached
Style: 2-Storey
Age: 16-30
Area: Thames Centre
Community: Dorchester
Availability Date: 60TO89
Assessment Amount: $483,000
Assessment Year: 2016
Inside
Bedrooms: 4
Bathrooms: 2
Kitchens: 1
Rooms: 12
Air Conditioning: Central Air
Washrooms: 2
Building
Basement: Full
Basement 2: Part Fin
Exterior: Brick
Exterior: Wood
Elevator: N
Water Supply Type: Comm Well
Parking
Covered Parking Spaces: 8
Fees
Tax Year: 2020
Tax Legal Description: PL254 PL 105-1
Taxes: $4,829
Highlights
Feature: Fenced Yard
Land
Cross Street: Dorchester Rd., West
Municipality District: Thames Centre
Pool: Inground
Sewer: Septic
Lot Depth: 146 Acres
Lot Frontage: 68.14 Acres
Acres: < .50
Zoning: R1
Water Body Type: Pond
Shoreline Allowance: None
Rooms
Room details for 126 Parkview Drive, Thames Centre
| Type | Dimensions | Description |
|---|---|---|
| Kitchen Main | 4.87 x 3.65 | |
| Dining Main | 3.65 x 5.79 | |
| Living Main | 3.65 x 5.18 | |
| Laundry Main | 4.57 x 5.63 | |
| Family Main | 4.57 x 6.70 | |
| Prim Bdrm 2nd | 5.68 x 5.79 | |
| Br 2nd | 4.57 x 5.18 | |
| Br 2nd | 5.99 x 5.99 | |
| Br 2nd | 6.09 x 3.35 | |
| Bathroom Main | - | |
| Bathroom 2nd | - | |
| Bathroom 2nd | - | Ensuite Bath |
| XXXXXXXX | XXX XX, XXXX |
XXXX XXX XXXX |
$XXX,XXX |
| XXX XX, XXXX |
XXXXXX XXX XXXX |
$XXX,XXX | |
| XXXXXXXX | XXX XX, XXXX |
XXXXXXX XXX XXXX |
|
| XXX XX, XXXX |
XXXXXX XXX XXXX |
$XXX,XXX |
| XXXXXXXX XXXX | XXX XX, XXXX | $850,000 XXX XXXX |
| XXXXXXXX XXXXXX | XXX XX, XXXX | $879,900 XXX XXXX |
| XXXXXXXX XXXXXXX | XXX XX, XXXX | XXX XXXX |
| XXXXXXXX XXXXXX | XXX XX, XXXX | $239,900 XXX XXXX |

Holy Family Elementary School
Elementary: CatholicSt David Separate School
Elementary: CatholicRiver Heights School
Elementary: PublicBonaventure Meadows Public School
Elementary: PublicNorthdale Central Public School
Elementary: PublicJohn P Robarts Public School
Elementary: PublicRobarts Provincial School for the Deaf
Secondary: ProvincialThames Valley Alternative Secondary School
Secondary: PublicLord Dorchester Secondary School
Secondary: PublicJohn Paul II Catholic Secondary School
Secondary: CatholicSir Wilfrid Laurier Secondary School
Secondary: PublicClarke Road Secondary School
Secondary: Public- 3 bath
- 4 bed
- 2500 sqft
17 Hazelwood Pass, Thames Centre, Ontario • N0L 1G3 • Rural Thames Centre

