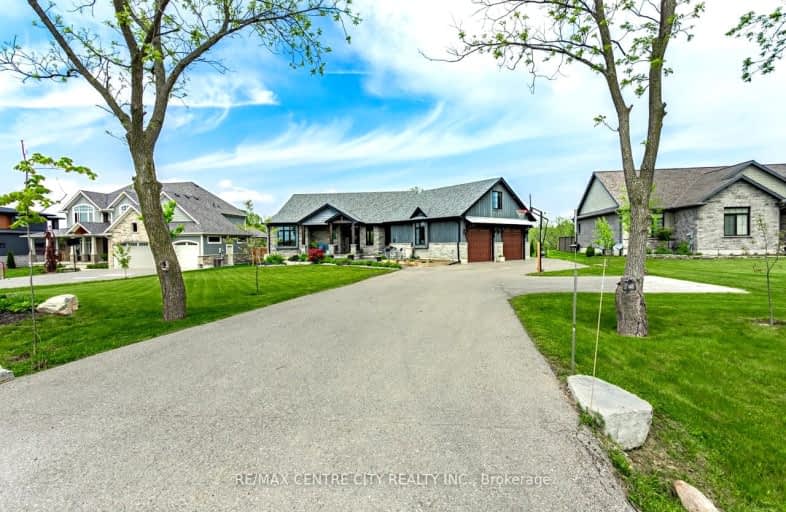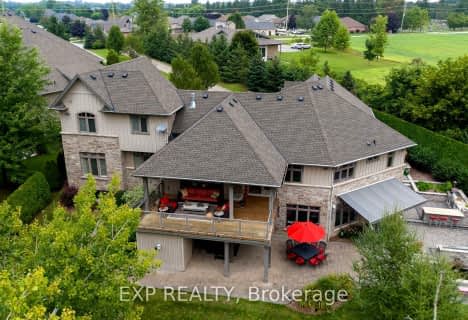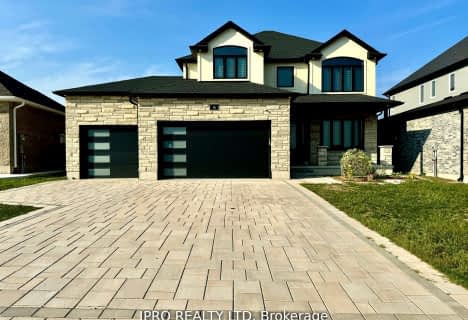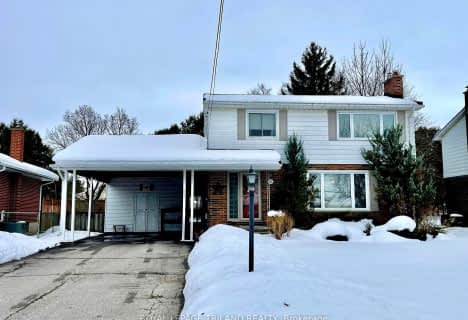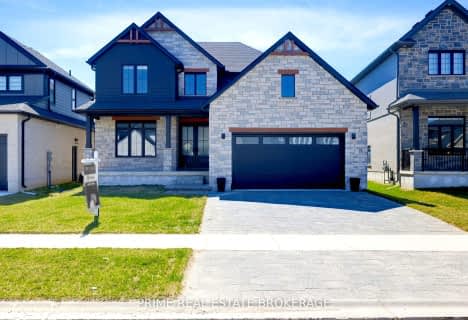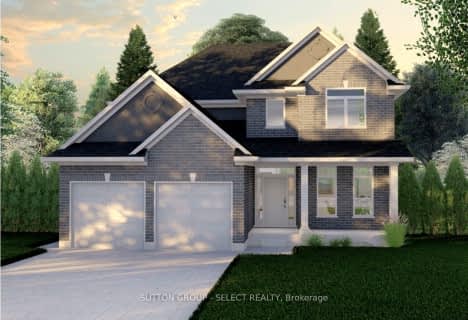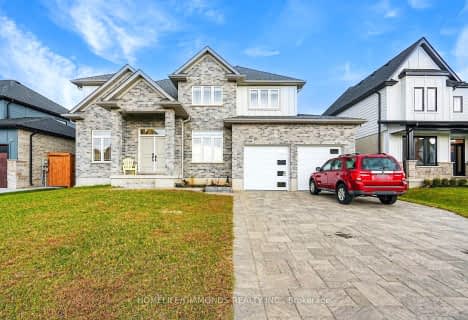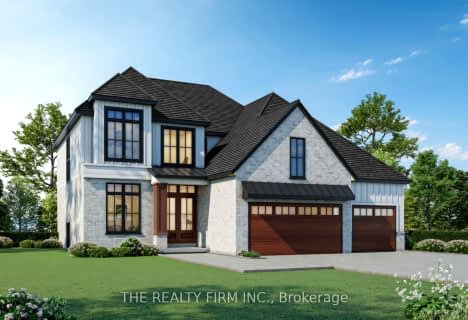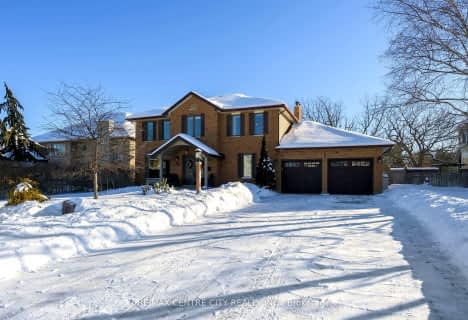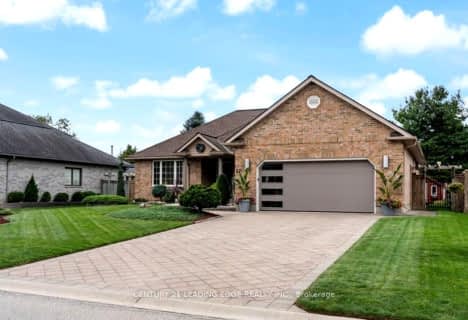Car-Dependent
- Almost all errands require a car.
Somewhat Bikeable
- Most errands require a car.

Holy Family Elementary School
Elementary: CatholicSt David Separate School
Elementary: CatholicThamesford Public School
Elementary: PublicRiver Heights School
Elementary: PublicBonaventure Meadows Public School
Elementary: PublicNorthdale Central Public School
Elementary: PublicRobarts Provincial School for the Deaf
Secondary: ProvincialRobarts/Amethyst Demonstration Secondary School
Secondary: ProvincialThames Valley Alternative Secondary School
Secondary: PublicLord Dorchester Secondary School
Secondary: PublicJohn Paul II Catholic Secondary School
Secondary: CatholicClarke Road Secondary School
Secondary: Public-
Lion River Parkway Thameford
8.88km -
Montblanc Forest Park Corp
1830 Dumont St, London ON N5W 2S1 9.13km -
East Lions Park
1731 Churchill Ave (Winnipeg street), London ON N5W 5P4 9.43km
-
Scotiabank
1250 Highbury Ave, Dorchester ON N0L 1G2 1.41km -
Scotiabank
1880 Dundas St, London ON N5W 3G2 9.13km -
RBC Royal Bank
1670 Dundas St (at Saul St.), London ON N5W 3C7 10km
- 4 bath
- 4 bed
- 3000 sqft
60 Hazelwood Pass, Thames Centre, Ontario • N0L 1G2 • Dorchester
- 3 bath
- 4 bed
- 2500 sqft
28 Greenbrier Ridge, Thames Centre, Ontario • N0L 1G5 • Dorchester
