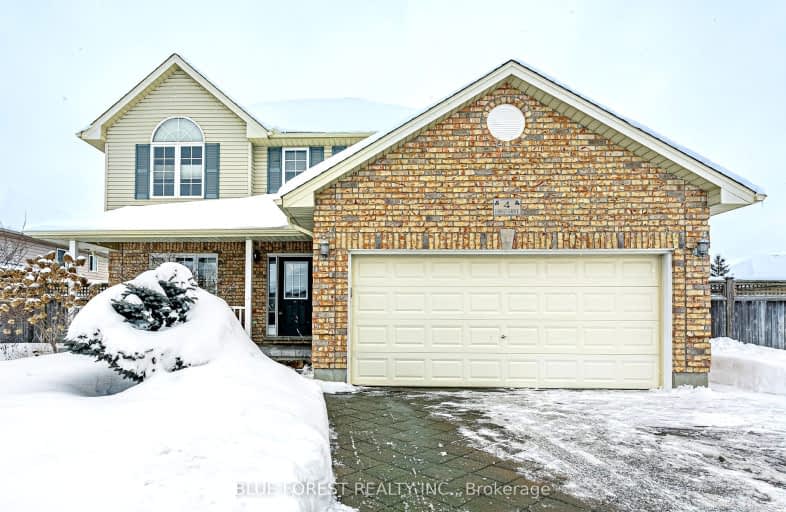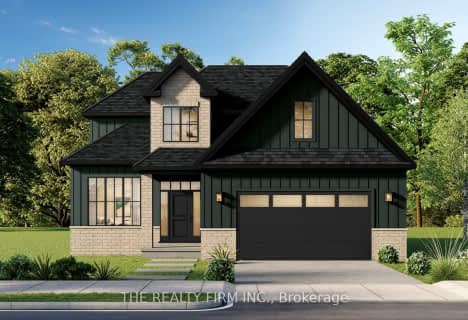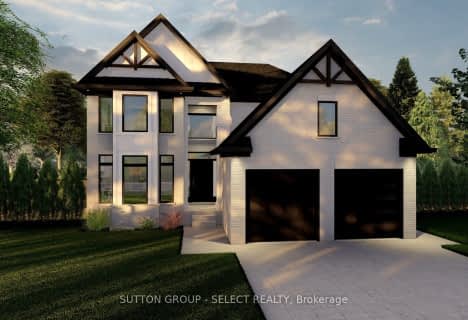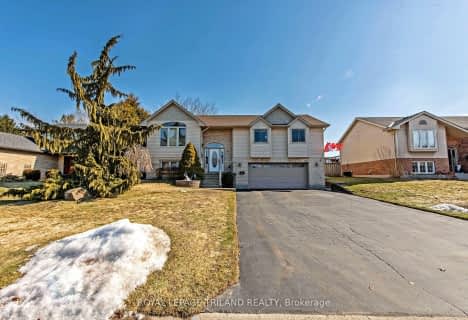Car-Dependent
- Almost all errands require a car.
Somewhat Bikeable
- Most errands require a car.

Holy Family Elementary School
Elementary: CatholicSouth Dorchester Public School
Elementary: PublicSt David Separate School
Elementary: CatholicThamesford Public School
Elementary: PublicRiver Heights School
Elementary: PublicNorthdale Central Public School
Elementary: PublicThames Valley Alternative Secondary School
Secondary: PublicLord Dorchester Secondary School
Secondary: PublicIngersoll District Collegiate Institute
Secondary: PublicJohn Paul II Catholic Secondary School
Secondary: CatholicSir Wilfrid Laurier Secondary School
Secondary: PublicClarke Road Secondary School
Secondary: Public-
Out of the Park
2066 Dorchester Rd, Dorchester ON N0L 1G2 1.84km -
Dorchester Conservation Area
Dorchester ON 3.63km -
Town Square
11.56km
-
Scotiabank
1250 Highbury Ave, Dorchester ON N0L 1G2 2.03km -
CIBC
149 Dundas St, Thamesford ON N0M 2M0 9.37km -
TD Bank Financial Group
2263 Dundas St, London ON N5V 0B5 10.29km
- 3 bath
- 4 bed
- 2500 sqft
17 Hazelwood Pass, Thames Centre, Ontario • N0L 1G3 • Rural Thames Centre







