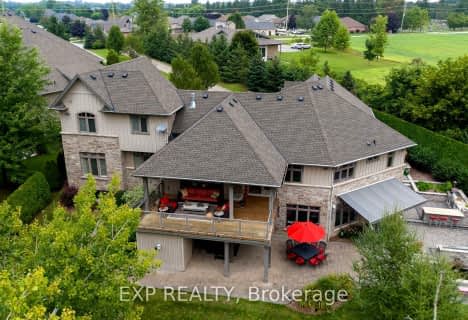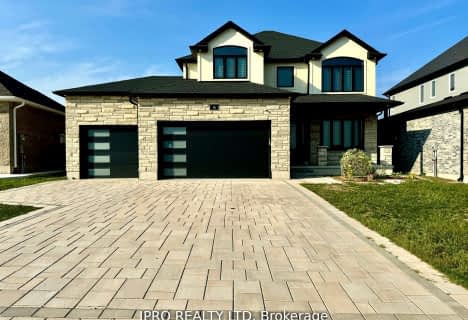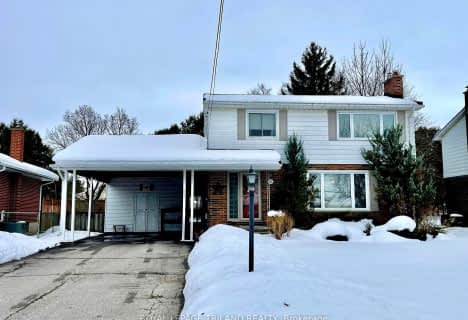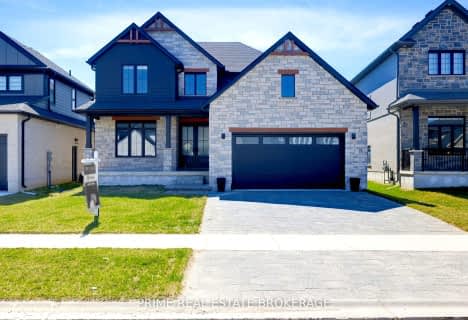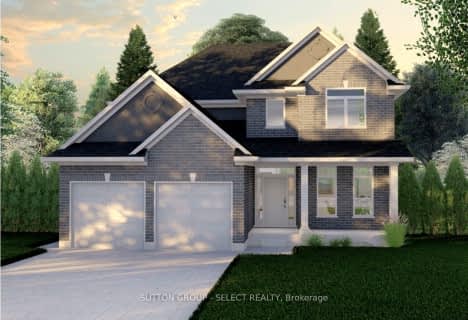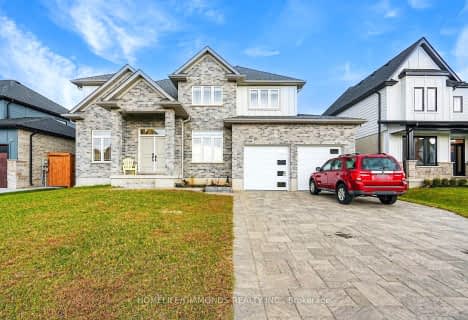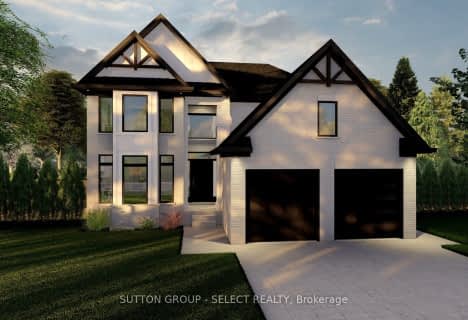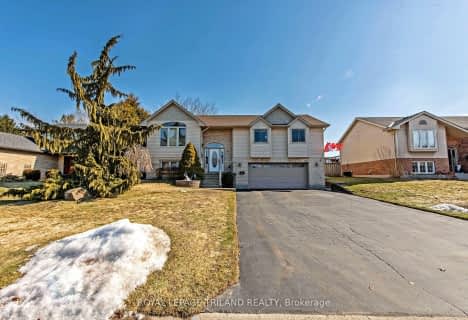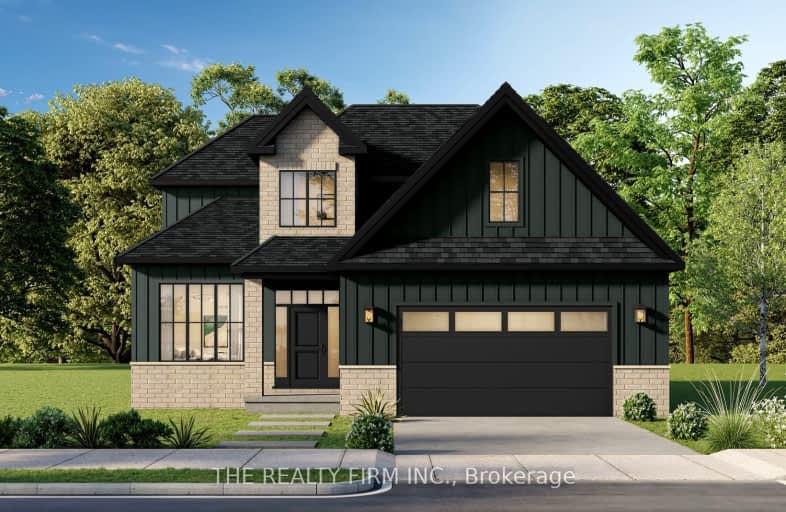
Car-Dependent
- Almost all errands require a car.

Holy Family Elementary School
Elementary: CatholicSt David Separate School
Elementary: CatholicRiver Heights School
Elementary: PublicBonaventure Meadows Public School
Elementary: PublicNorthdale Central Public School
Elementary: PublicJohn P Robarts Public School
Elementary: PublicRobarts Provincial School for the Deaf
Secondary: ProvincialThames Valley Alternative Secondary School
Secondary: PublicLord Dorchester Secondary School
Secondary: PublicJohn Paul II Catholic Secondary School
Secondary: CatholicSir Wilfrid Laurier Secondary School
Secondary: PublicClarke Road Secondary School
Secondary: Public-
Out of the Park
2066 Dorchester Rd, Dorchester ON N0L 1G2 1.57km -
Pottersburg Dog Park
9.41km -
City Wide Sports Park
London ON 9.65km
-
Scotiabank
2095 Dorchester Rd, Dorchester ON N0L 1G2 1.21km -
Scotiabank
1250 Highbury Ave, Dorchester ON N0L 1G2 1.43km -
TD Canada Trust ATM
4206 Catherine St, Dorchester ON N0L 1G0 1.96km
- 4 bath
- 4 bed
- 3000 sqft
60 Hazelwood Pass, Thames Centre, Ontario • N0L 1G2 • Dorchester
- 3 bath
- 4 bed
- 2500 sqft
17 Hazelwood Pass, Thames Centre, Ontario • N0L 1G3 • Rural Thames Centre



