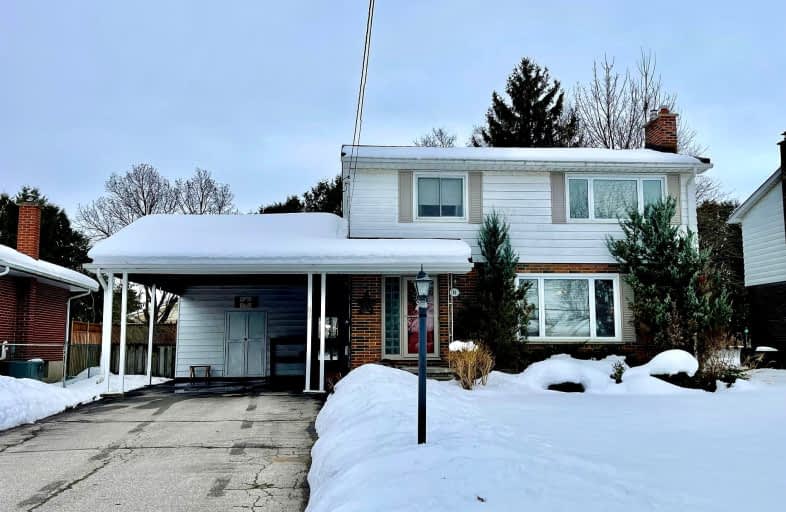
Video Tour
Somewhat Walkable
- Some errands can be accomplished on foot.
58
/100
Somewhat Bikeable
- Most errands require a car.
45
/100

Holy Family Elementary School
Elementary: Catholic
7.85 km
St David Separate School
Elementary: Catholic
0.87 km
Thamesford Public School
Elementary: Public
9.73 km
River Heights School
Elementary: Public
0.74 km
Bonaventure Meadows Public School
Elementary: Public
8.02 km
Northdale Central Public School
Elementary: Public
1.15 km
Robarts Provincial School for the Deaf
Secondary: Provincial
12.39 km
Robarts/Amethyst Demonstration Secondary School
Secondary: Provincial
12.39 km
Thames Valley Alternative Secondary School
Secondary: Public
11.99 km
Lord Dorchester Secondary School
Secondary: Public
0.14 km
John Paul II Catholic Secondary School
Secondary: Catholic
12.31 km
Clarke Road Secondary School
Secondary: Public
9.18 km
-
Dorchester Splash Pad
Thames Centre ON 0.84km -
Pottersburg Dog Park
9.56km -
East Lions Park
1731 Churchill Ave (Winnipeg street), London ON N5W 5P4 9.93km
-
TD Bank Financial Group
4206 Catherine St, Dorchester ON N0L 1G0 0.39km -
TD Canada Trust ATM
4206 Catherine St, Dorchester ON N0L 1G0 0.41km -
TD Bank Financial Group
2400 Dundas St, London ON 7.55km

