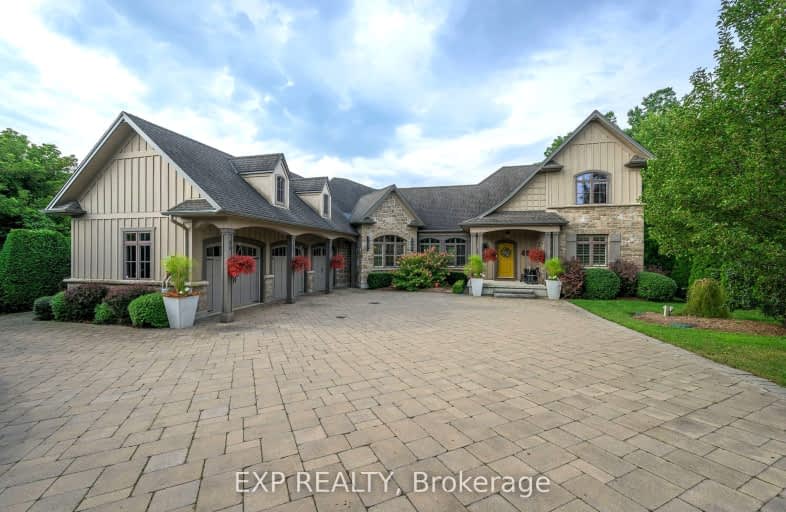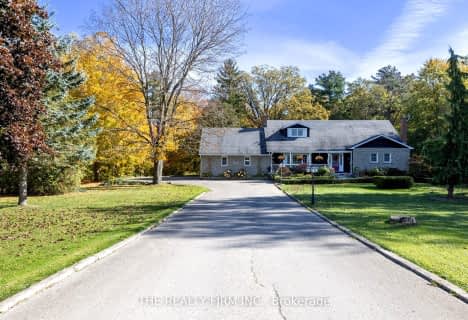Car-Dependent
- Most errands require a car.
38
/100
Somewhat Bikeable
- Most errands require a car.
27
/100

Holy Family Elementary School
Elementary: Catholic
7.97 km
St David Separate School
Elementary: Catholic
1.42 km
River Heights School
Elementary: Public
1.05 km
Bonaventure Meadows Public School
Elementary: Public
8.32 km
Northdale Central Public School
Elementary: Public
1.56 km
John P Robarts Public School
Elementary: Public
8.22 km
Robarts Provincial School for the Deaf
Secondary: Provincial
12.66 km
Thames Valley Alternative Secondary School
Secondary: Public
12.13 km
Lord Dorchester Secondary School
Secondary: Public
0.90 km
John Paul II Catholic Secondary School
Secondary: Catholic
12.56 km
Sir Wilfrid Laurier Secondary School
Secondary: Public
12.42 km
Clarke Road Secondary School
Secondary: Public
9.38 km
-
Dorchester Splash Pad
Thames Centre ON 1.04km -
Pottersburg Dog Park
9.49km -
East Lions Park
1731 Churchill Ave (Winnipeg street), London ON N5W 5P4 10.08km
-
TD Canada Trust ATM
4206 Catherine St, Dorchester ON N0L 1G0 1.31km -
TD Bank Financial Group
4206 Catherine St, Dorchester ON N0L 1G0 1.3km -
TD Bank Financial Group
2400 Dundas St, London ON 7.96km



