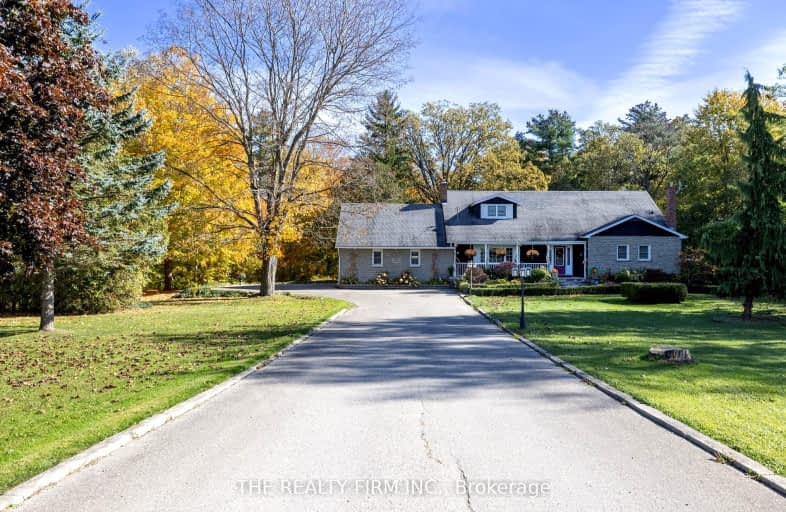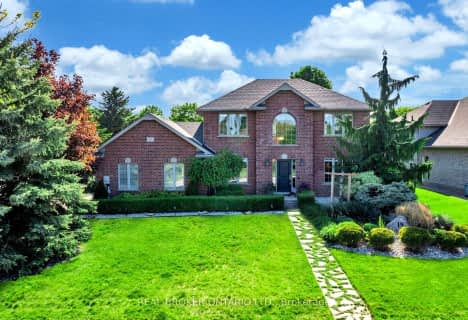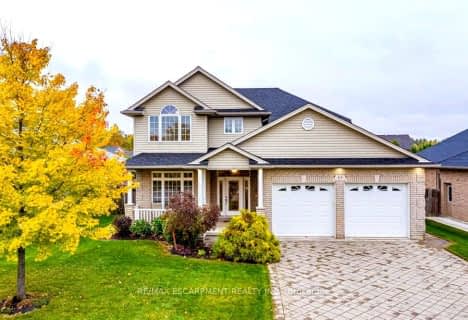Car-Dependent
- Almost all errands require a car.
Somewhat Bikeable
- Most errands require a car.

Holy Family Elementary School
Elementary: CatholicSt David Separate School
Elementary: CatholicRiver Heights School
Elementary: PublicBonaventure Meadows Public School
Elementary: PublicNorthdale Central Public School
Elementary: PublicJohn P Robarts Public School
Elementary: PublicRobarts Provincial School for the Deaf
Secondary: ProvincialThames Valley Alternative Secondary School
Secondary: PublicLord Dorchester Secondary School
Secondary: PublicJohn Paul II Catholic Secondary School
Secondary: CatholicSir Wilfrid Laurier Secondary School
Secondary: PublicClarke Road Secondary School
Secondary: Public-
Out of the Park
2066 Dorchester Rd, Dorchester ON N0L 1G2 2.04km -
River East Optimist Park
Ontario 7.18km -
Montblanc Forest Park Corp
1830 Dumont St, London ON N5W 2S1 8.3km
-
TD Bank Financial Group
2263 Dundas St, London ON N5V 0B5 6.86km -
RBC Royal Bank ATM
154 Clarke Rd, London ON N5W 5E2 7.49km -
BMO Bank of Montreal
155 Clarke Rd, London ON N5W 5C9 7.53km






