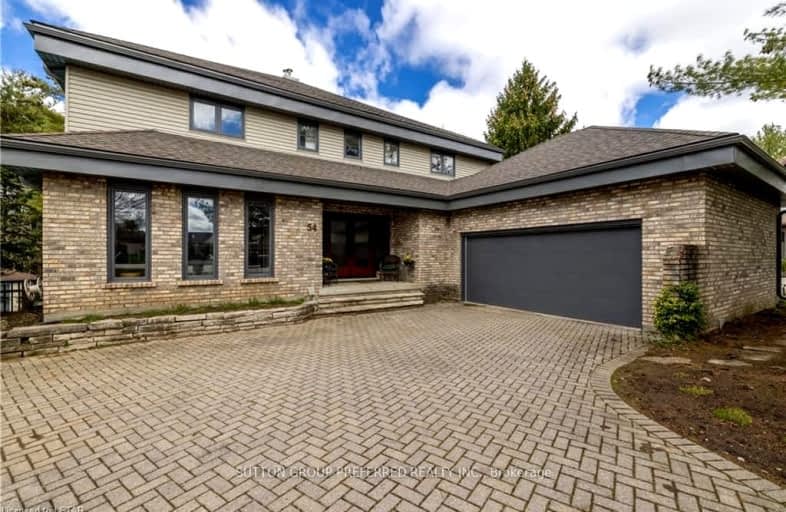
3D Walkthrough
Car-Dependent
- Most errands require a car.
32
/100
Somewhat Bikeable
- Most errands require a car.
28
/100

Holy Family Elementary School
Elementary: Catholic
7.08 km
St David Separate School
Elementary: Catholic
0.75 km
River Heights School
Elementary: Public
1.61 km
Bonaventure Meadows Public School
Elementary: Public
7.39 km
Northdale Central Public School
Elementary: Public
0.75 km
John P Robarts Public School
Elementary: Public
7.33 km
Robarts Provincial School for the Deaf
Secondary: Provincial
11.74 km
Thames Valley Alternative Secondary School
Secondary: Public
11.23 km
Lord Dorchester Secondary School
Secondary: Public
0.87 km
John Paul II Catholic Secondary School
Secondary: Catholic
11.64 km
Sir Wilfrid Laurier Secondary School
Secondary: Public
11.73 km
Clarke Road Secondary School
Secondary: Public
8.47 km
-
Out of the Park
2066 Dorchester Rd, Dorchester ON N0L 1G2 1.36km -
River East Optimist Park
Ontario 7.87km -
Montblanc Forest Park Corp
1830 Dumont St, London ON N5W 2S1 8.96km
-
TD Bank Financial Group
2263 Dundas St, London ON N5V 0B5 7.46km -
RBC Royal Bank ATM
154 Clarke Rd, London ON N5W 5E2 8.16km -
BMO Bank of Montreal
155 Clarke Rd, London ON N5W 5C9 8.2km

