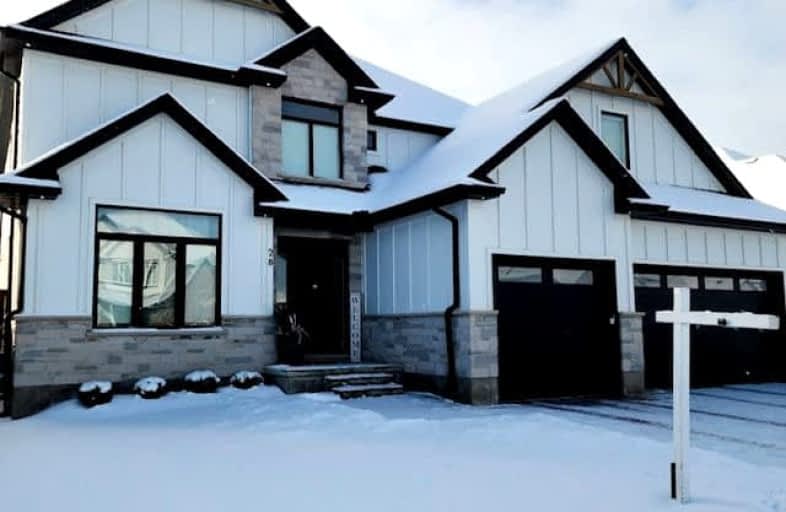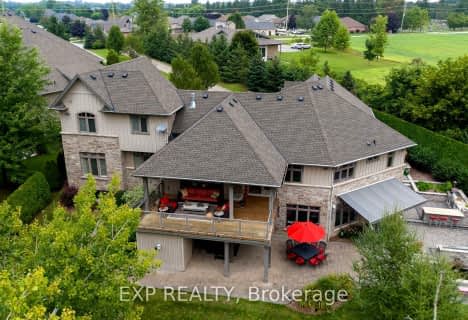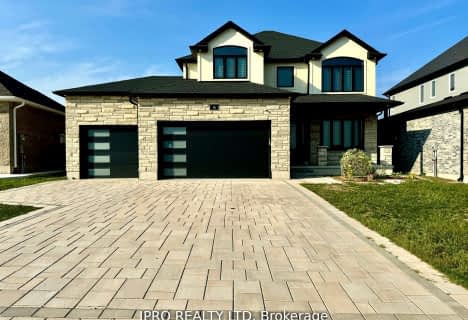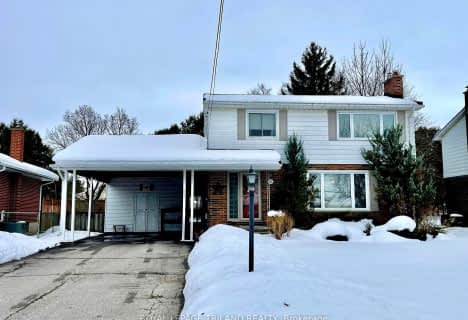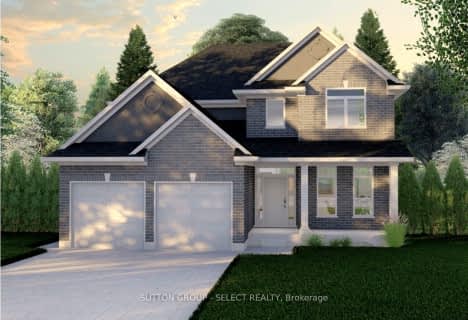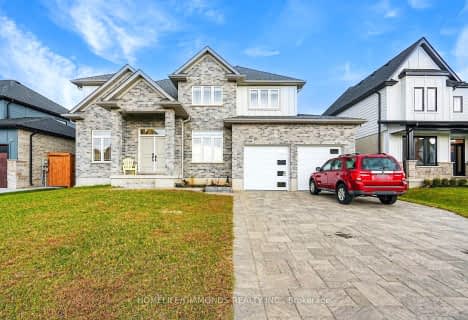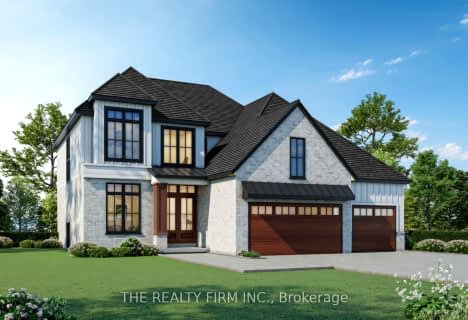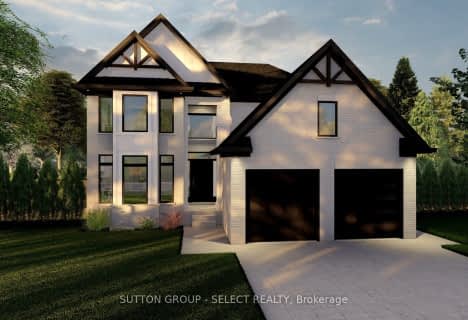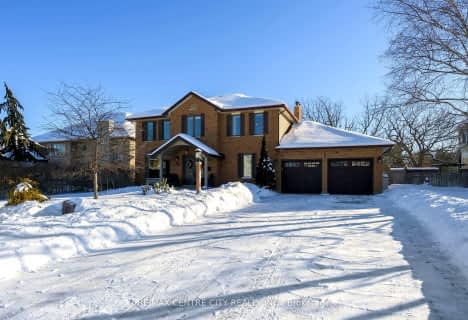Car-Dependent
- Almost all errands require a car.
Somewhat Bikeable
- Most errands require a car.

Holy Family Elementary School
Elementary: CatholicSt David Separate School
Elementary: CatholicRiver Heights School
Elementary: PublicBonaventure Meadows Public School
Elementary: PublicNorthdale Central Public School
Elementary: PublicJohn P Robarts Public School
Elementary: PublicRobarts Provincial School for the Deaf
Secondary: ProvincialThames Valley Alternative Secondary School
Secondary: PublicLord Dorchester Secondary School
Secondary: PublicJohn Paul II Catholic Secondary School
Secondary: CatholicSir Wilfrid Laurier Secondary School
Secondary: PublicClarke Road Secondary School
Secondary: Public-
Pottersburg Dog Park
Hamilton Rd (Gore Rd), London ON 10km -
Belmont Lyons Family Park
10.4km -
East Lions Park
1731 Churchill Ave (Winnipeg street), London ON N5W 5P4 10.41km
-
Scotiabank
1250 Highbury Ave, Dorchester ON N0L 1G2 1.55km -
CoinFlip Bitcoin ATM
2190 Dundas St, London ON N5V 1R2 9.28km -
CIBC Cash Dispenser
154 Clarke Rd, London ON N5W 5E2 9.38km
- 4 bath
- 4 bed
- 3000 sqft
60 Hazelwood Pass, Thames Centre, Ontario • N0L 1G2 • Dorchester
- 3 bath
- 4 bed
- 2500 sqft
17 Hazelwood Pass, Thames Centre, Ontario • N0L 1G3 • Rural Thames Centre
