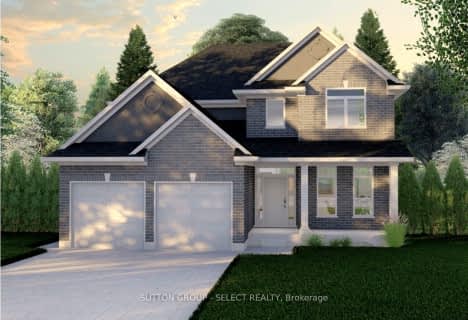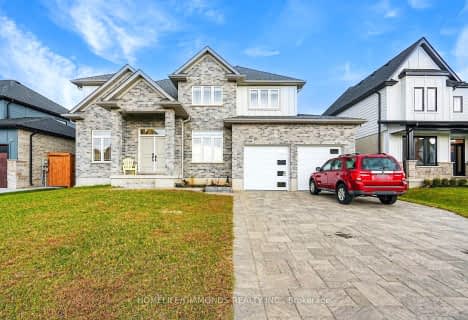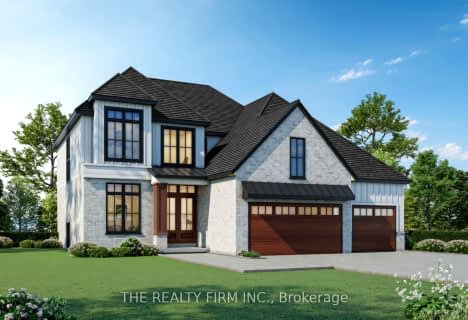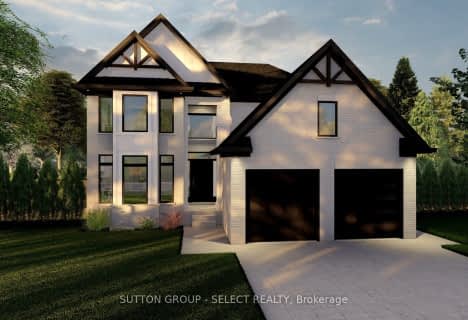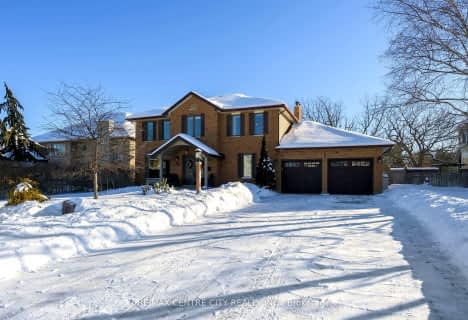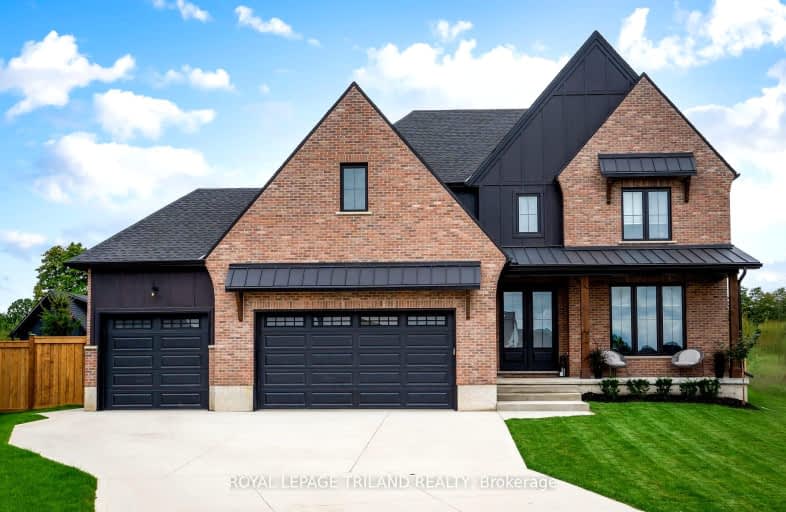
Car-Dependent
- Almost all errands require a car.
Somewhat Bikeable
- Most errands require a car.

Holy Family Elementary School
Elementary: CatholicSt David Separate School
Elementary: CatholicRiver Heights School
Elementary: PublicBonaventure Meadows Public School
Elementary: PublicNorthdale Central Public School
Elementary: PublicJohn P Robarts Public School
Elementary: PublicRobarts Provincial School for the Deaf
Secondary: ProvincialThames Valley Alternative Secondary School
Secondary: PublicLord Dorchester Secondary School
Secondary: PublicJohn Paul II Catholic Secondary School
Secondary: CatholicSir Wilfrid Laurier Secondary School
Secondary: PublicClarke Road Secondary School
Secondary: Public-
Dorchester Splash Pad
Thames Centre ON 1.66km -
Out of the Park
2066 Dorchester Rd, Dorchester ON N0L 1G2 1.67km -
Pottersburg Dog Park
Hamilton Rd (Gore Rd), London ON 9.86km
-
TD Bank Financial Group
4206 Catherine St, Dorchester ON N0L 1G0 2.09km -
TD Canada Trust ATM
4206 Catherine St, Dorchester ON N0L 1G0 2.1km -
CIBC
2356 Hamilton Rd, London ON N6M 1H6 4.22km
- 4 bath
- 4 bed
- 3000 sqft
60 Hazelwood Pass, Thames Centre, Ontario • N0L 1G2 • Dorchester
- 3 bath
- 4 bed
- 2500 sqft
28 Greenbrier Ridge, Thames Centre, Ontario • N0L 1G5 • Dorchester
- 3 bath
- 4 bed
- 2500 sqft
17 Hazelwood Pass, Thames Centre, Ontario • N0L 1G3 • Rural Thames Centre


