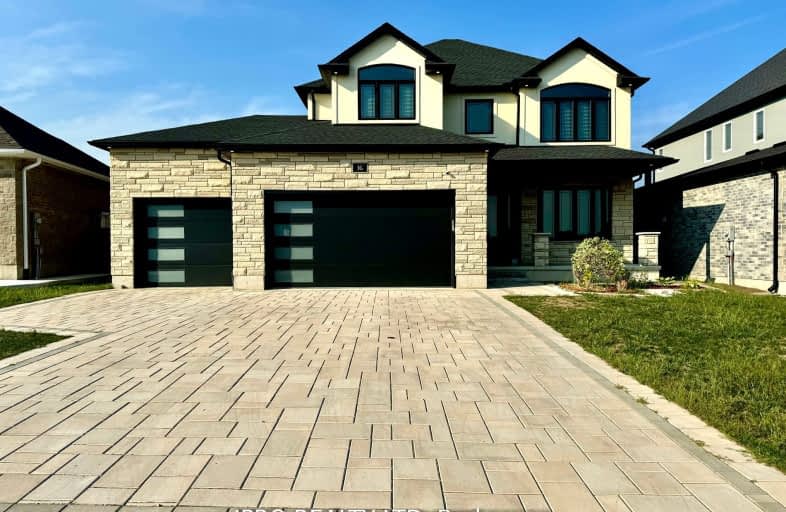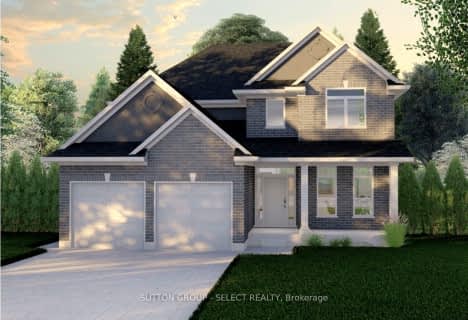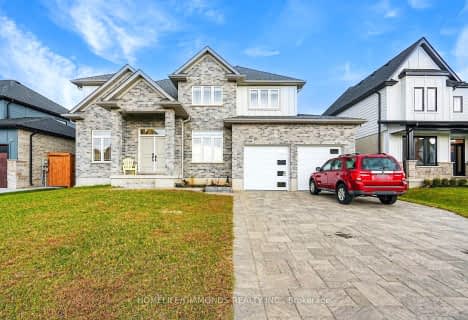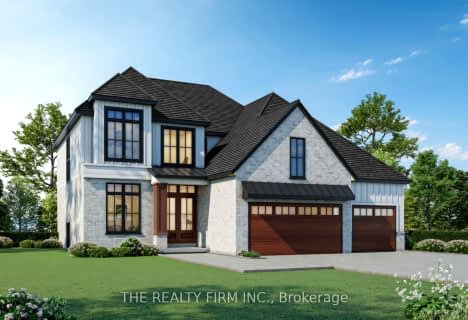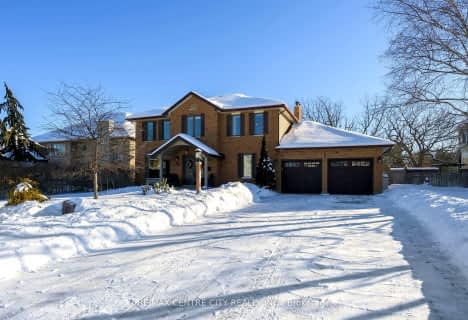Car-Dependent
- Almost all errands require a car.

Holy Family Elementary School
Elementary: CatholicSt David Separate School
Elementary: CatholicRiver Heights School
Elementary: PublicBonaventure Meadows Public School
Elementary: PublicNorthdale Central Public School
Elementary: PublicJohn P Robarts Public School
Elementary: PublicRobarts Provincial School for the Deaf
Secondary: ProvincialThames Valley Alternative Secondary School
Secondary: PublicLord Dorchester Secondary School
Secondary: PublicJohn Paul II Catholic Secondary School
Secondary: CatholicSir Wilfrid Laurier Secondary School
Secondary: PublicClarke Road Secondary School
Secondary: Public-
Dorchester Splash Pad
Thames Centre ON 1.49km -
Out of the Park
2066 Dorchester Rd, Dorchester ON N0L 1G2 1.54km -
River East Optimist Park
Ontario 8.89km
-
TD Bank Financial Group
4206 Catherine St, Dorchester ON N0L 1G0 2.02km -
CIBC Cash Dispenser
154 Clarke Rd, London ON N5W 5E2 9.4km -
TD Canada Trust Branch and ATM
1920 Dundas St, London ON N5V 3P1 10.25km
- 4 bath
- 4 bed
- 3000 sqft
60 Hazelwood Pass, Thames Centre, Ontario • N0L 1G2 • Dorchester
- 3 bath
- 4 bed
- 2500 sqft
28 Greenbrier Ridge, Thames Centre, Ontario • N0L 1G5 • Dorchester
