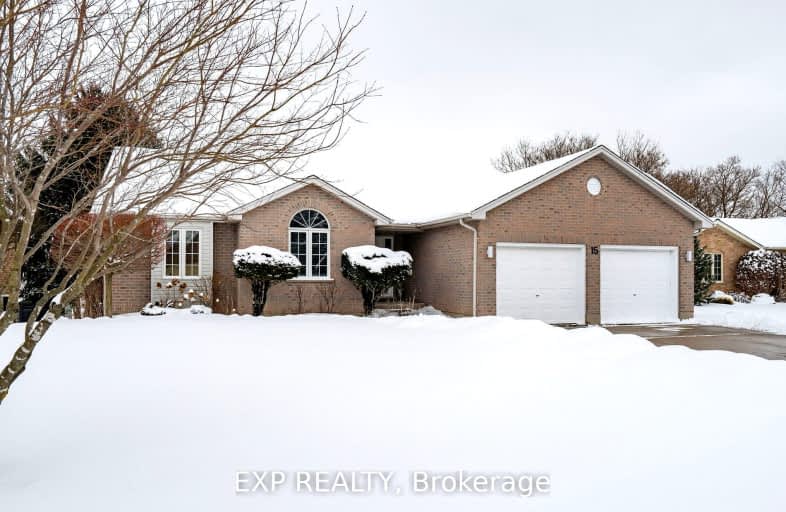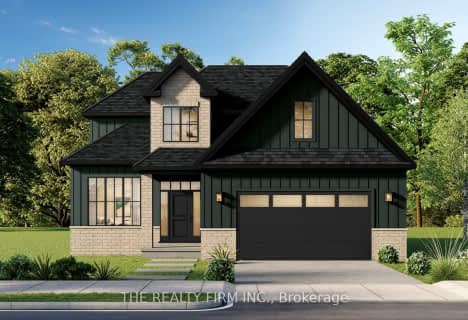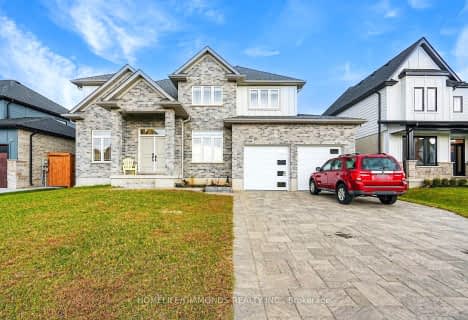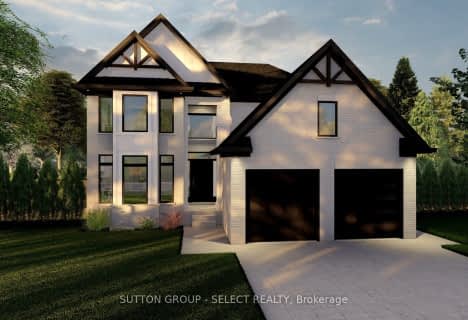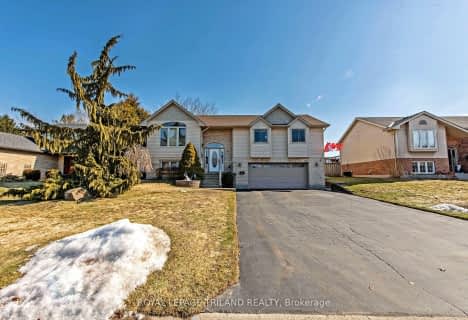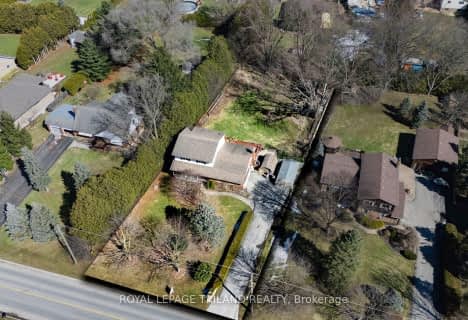
Holy Family Elementary School
Elementary: CatholicSt David Separate School
Elementary: CatholicRiver Heights School
Elementary: PublicBonaventure Meadows Public School
Elementary: PublicNorthdale Central Public School
Elementary: PublicJohn P Robarts Public School
Elementary: PublicRobarts Provincial School for the Deaf
Secondary: ProvincialRobarts/Amethyst Demonstration Secondary School
Secondary: ProvincialThames Valley Alternative Secondary School
Secondary: PublicLord Dorchester Secondary School
Secondary: PublicJohn Paul II Catholic Secondary School
Secondary: CatholicClarke Road Secondary School
Secondary: Public-
Dorchester Splash Pad
Thames Centre ON 2.13km -
Puppy School
London ON 6.76km -
Town Square
8.1km
-
Scotiabank
2095 Dorchester Rd, Dorchester ON N0L 1G2 1.26km -
PAY2DAY
2259 Dundas St, London ON N5V 0B5 6.77km -
CoinFlip Bitcoin ATM
2190 Dundas St, London ON N5V 1R2 7.2km
- 4 bath
- 4 bed
- 3000 sqft
60 Hazelwood Pass, Thames Centre, Ontario • N0L 1G2 • Dorchester
- 3 bath
- 4 bed
- 2500 sqft
17 Hazelwood Pass, Thames Centre, Ontario • N0L 1G3 • Rural Thames Centre
