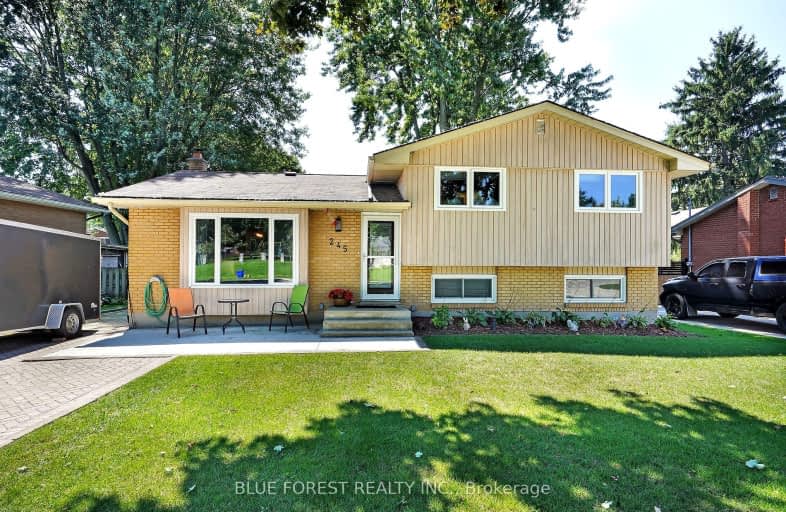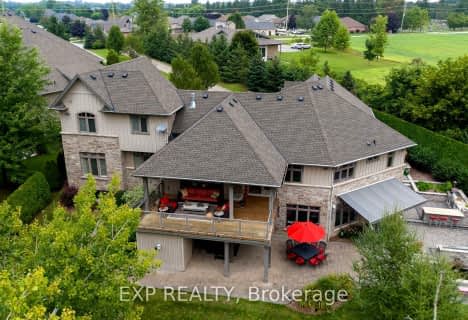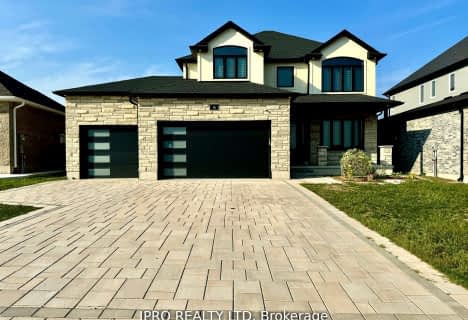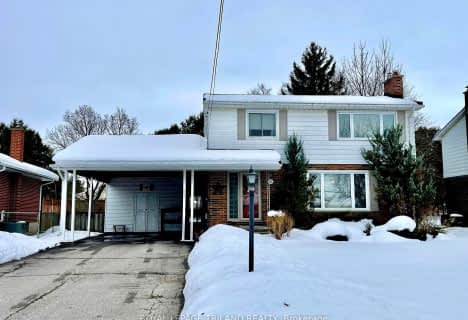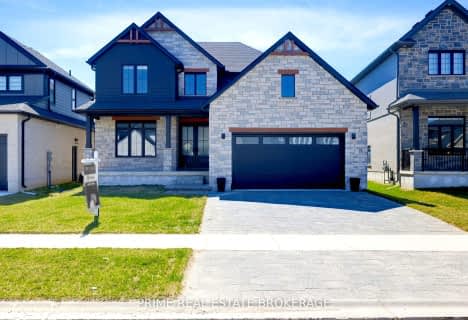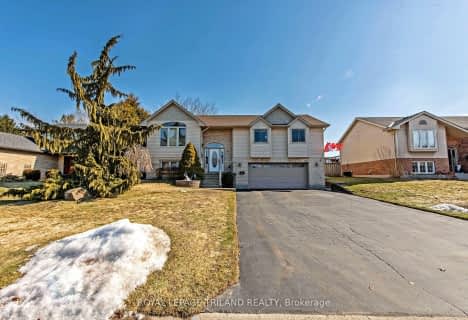Car-Dependent
- Most errands require a car.
Somewhat Bikeable
- Most errands require a car.

Holy Family Elementary School
Elementary: CatholicSt David Separate School
Elementary: CatholicThamesford Public School
Elementary: PublicRiver Heights School
Elementary: PublicBonaventure Meadows Public School
Elementary: PublicNorthdale Central Public School
Elementary: PublicRobarts Provincial School for the Deaf
Secondary: ProvincialThames Valley Alternative Secondary School
Secondary: PublicLord Dorchester Secondary School
Secondary: PublicJohn Paul II Catholic Secondary School
Secondary: CatholicSir Wilfrid Laurier Secondary School
Secondary: PublicClarke Road Secondary School
Secondary: Public-
Out of the Park
2066 Dorchester Rd, Dorchester ON N0L 1G2 0.8km -
Lion River Parkway Thameford
9.4km -
River East Optimist Park
Ontario 9.82km
-
CIBC
149 Dundas St, Thamesford ON N0M 2M0 9.21km -
TD Bank Financial Group
2263 Dundas St, London ON N5V 0B5 9.26km -
Thamesford Branch
105 Dundas St W, Thamesford ON N0M 2M0 9.39km
