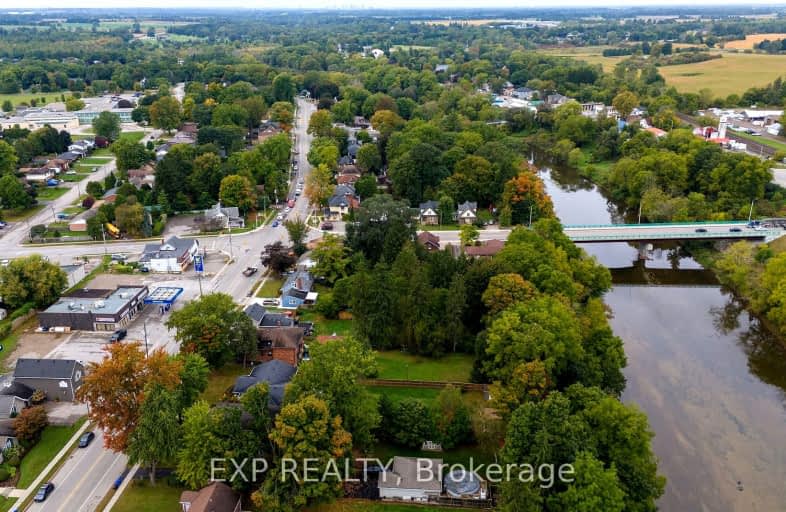Somewhat Walkable
- Some errands can be accomplished on foot.
57
/100
Somewhat Bikeable
- Most errands require a car.
42
/100

Holy Family Elementary School
Elementary: Catholic
8.22 km
St David Separate School
Elementary: Catholic
1.24 km
Thamesford Public School
Elementary: Public
9.43 km
River Heights School
Elementary: Public
0.45 km
Bonaventure Meadows Public School
Elementary: Public
8.36 km
Northdale Central Public School
Elementary: Public
1.52 km
Robarts Provincial School for the Deaf
Secondary: Provincial
12.74 km
Robarts/Amethyst Demonstration Secondary School
Secondary: Provincial
12.74 km
Thames Valley Alternative Secondary School
Secondary: Public
12.36 km
Lord Dorchester Secondary School
Secondary: Public
0.54 km
John Paul II Catholic Secondary School
Secondary: Catholic
12.66 km
Clarke Road Secondary School
Secondary: Public
9.54 km
-
Out of the Park
2066 Dorchester Rd, Dorchester ON N0L 1G2 0.24km -
Dorchester Splash Pad
Thames Centre ON 0.57km -
Lion River Parkway Thameford
9.17km
-
TD Bank Financial Group
4206 Catherine St, Dorchester ON N0L 1G0 0.61km -
CIBC
149 Dundas St, Thamesford ON N0M 2M0 8.97km -
Thamesford Branch
105 Dundas St W, Thamesford ON N0M 2M0 9.16km




