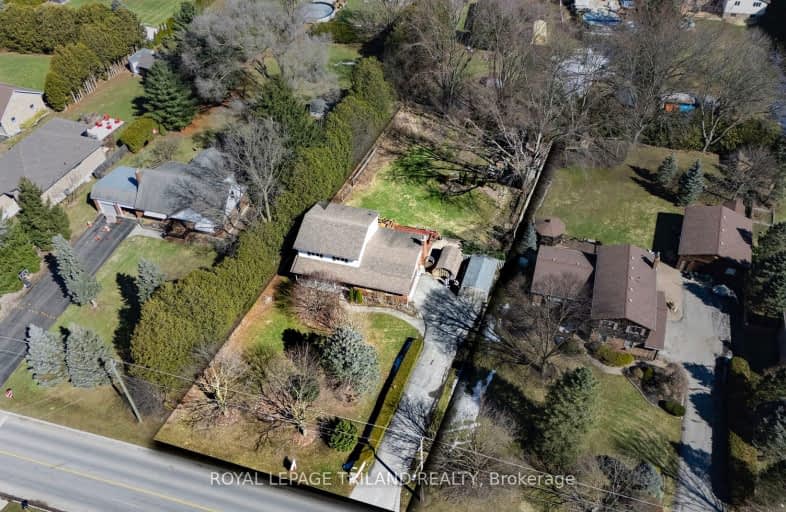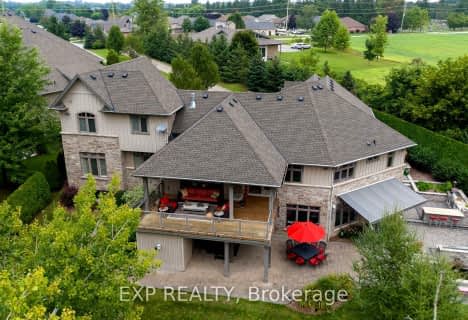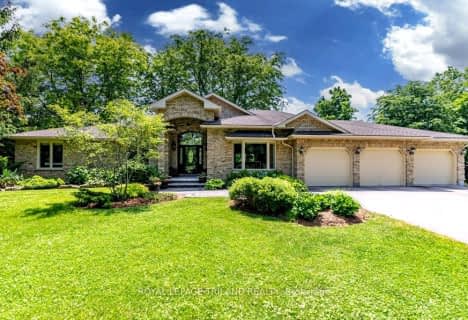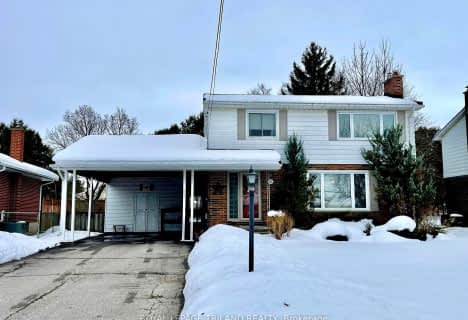Car-Dependent
- Almost all errands require a car.
Somewhat Bikeable
- Most errands require a car.

Holy Family Elementary School
Elementary: CatholicSt David Separate School
Elementary: CatholicRiver Heights School
Elementary: PublicBonaventure Meadows Public School
Elementary: PublicNorthdale Central Public School
Elementary: PublicJohn P Robarts Public School
Elementary: PublicRobarts Provincial School for the Deaf
Secondary: ProvincialRobarts/Amethyst Demonstration Secondary School
Secondary: ProvincialThames Valley Alternative Secondary School
Secondary: PublicLord Dorchester Secondary School
Secondary: PublicJohn Paul II Catholic Secondary School
Secondary: CatholicClarke Road Secondary School
Secondary: Public-
Puppy School
London ON 5km -
River East Optimist Park
Ontario 6.48km -
East Lions Park
1731 Churchill Ave (Winnipeg street), London ON N5W 5P4 7.02km
-
TD Bank Financial Group
4206 Catherine St, Dorchester ON N0L 1G0 2.92km -
CIBC
2356 Hamilton Rd, London ON N6M 1H6 3.44km -
TD Bank Financial Group
2263 Dundas St, London ON N5V 0B5 4.87km
- — bath
- — bed
- — sqft
3880 Dundas Street, Thames Centre, Ontario • N5V 5C6 • Rural Thames Centre











