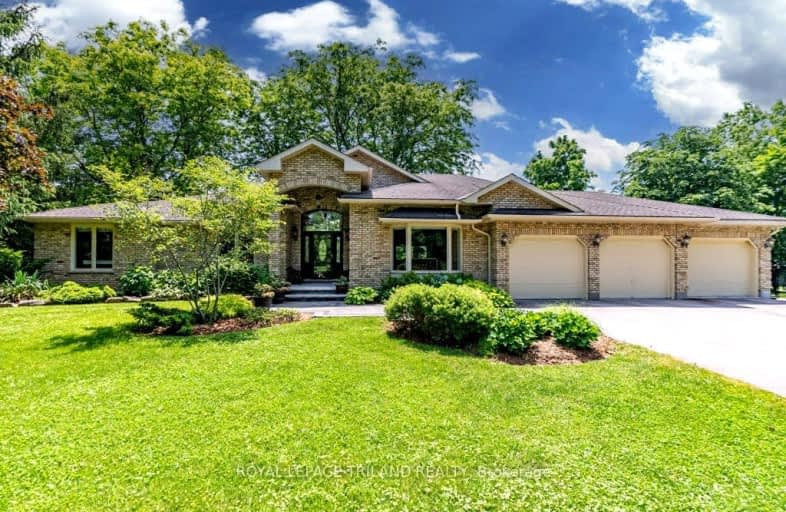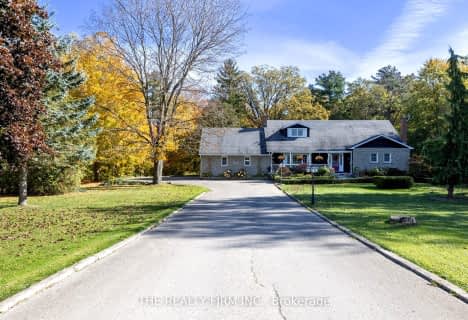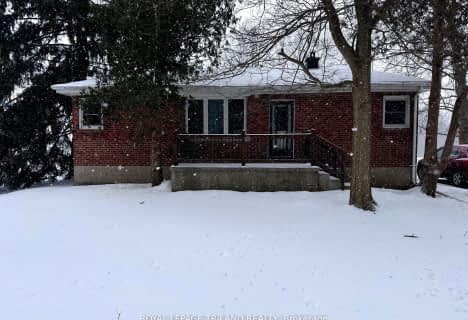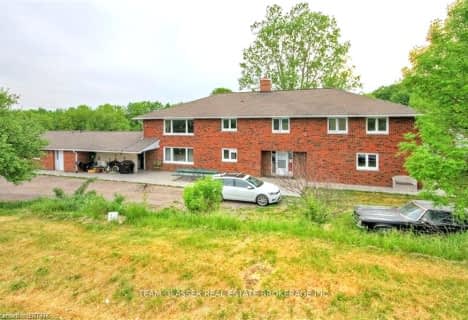Car-Dependent
- Almost all errands require a car.
0
/100
Somewhat Bikeable
- Almost all errands require a car.
4
/100

Holy Family Elementary School
Elementary: Catholic
4.35 km
St David Separate School
Elementary: Catholic
2.67 km
River Heights School
Elementary: Public
4.24 km
Bonaventure Meadows Public School
Elementary: Public
4.71 km
Northdale Central Public School
Elementary: Public
2.38 km
John P Robarts Public School
Elementary: Public
4.61 km
Robarts Provincial School for the Deaf
Secondary: Provincial
9.02 km
Robarts/Amethyst Demonstration Secondary School
Secondary: Provincial
9.02 km
Thames Valley Alternative Secondary School
Secondary: Public
8.50 km
Lord Dorchester Secondary School
Secondary: Public
3.38 km
John Paul II Catholic Secondary School
Secondary: Catholic
8.91 km
Clarke Road Secondary School
Secondary: Public
5.74 km
-
East Lions Park
1731 Churchill Ave (Winnipeg street), London ON N5W 5P4 6.45km -
Pottersburg Dog Park
Hamilton Rd (Gore Rd), London ON 6.5km -
Kiwanas Park
Trafalgar St (Thorne Ave), London ON 6.51km
-
TD Canada Trust ATM
4206 Catherine St, Dorchester ON N0L 1G0 3.34km -
TD Bank Financial Group
4206 Catherine St, Dorchester ON N0L 1G0 3.35km -
TD Bank Financial Group
1920 Dundas St, London ON N5V 3P1 6.2km





