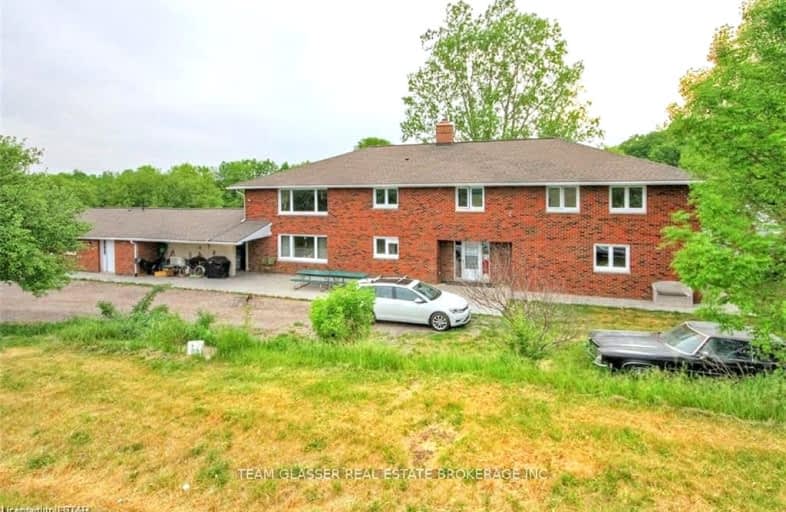Car-Dependent
- Almost all errands require a car.
No Nearby Transit
- Almost all errands require a car.
Somewhat Bikeable
- Almost all errands require a car.

Holy Family Elementary School
Elementary: CatholicSt Robert Separate School
Elementary: CatholicTweedsmuir Public School
Elementary: PublicBonaventure Meadows Public School
Elementary: PublicJohn P Robarts Public School
Elementary: PublicLord Nelson Public School
Elementary: PublicRobarts Provincial School for the Deaf
Secondary: ProvincialRobarts/Amethyst Demonstration Secondary School
Secondary: ProvincialThames Valley Alternative Secondary School
Secondary: PublicLord Dorchester Secondary School
Secondary: PublicJohn Paul II Catholic Secondary School
Secondary: CatholicClarke Road Secondary School
Secondary: Public-
River East Optimist Park
Ontario 3.03km -
Town Square
4.1km -
Montblanc Forest Park Corp
1830 Dumont St, London ON N5W 2S1 4.21km
-
RBC Royal Bank ATM
154 Clarke Rd, London ON N5W 5E2 3.29km -
BMO Bank of Montreal
155 Clarke Rd, London ON N5W 5C9 3.3km -
TD Bank Financial Group
2263 Dundas St, London ON N5V 0B5 3.47km


