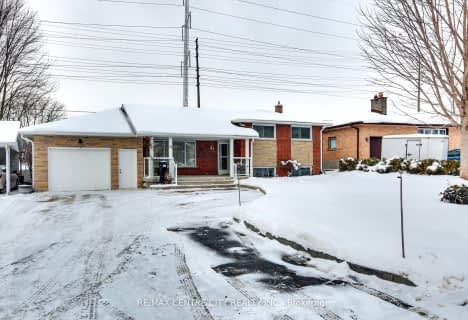
Holy Family Elementary School
Elementary: Catholic
1.37 km
St Robert Separate School
Elementary: Catholic
1.15 km
Bonaventure Meadows Public School
Elementary: Public
0.33 km
Princess AnneFrench Immersion Public School
Elementary: Public
2.18 km
John P Robarts Public School
Elementary: Public
1.54 km
Lord Nelson Public School
Elementary: Public
0.84 km
Robarts Provincial School for the Deaf
Secondary: Provincial
4.16 km
Robarts/Amethyst Demonstration Secondary School
Secondary: Provincial
4.16 km
Thames Valley Alternative Secondary School
Secondary: Public
3.99 km
Montcalm Secondary School
Secondary: Public
5.22 km
John Paul II Catholic Secondary School
Secondary: Catholic
4.08 km
Clarke Road Secondary School
Secondary: Public
1.13 km












