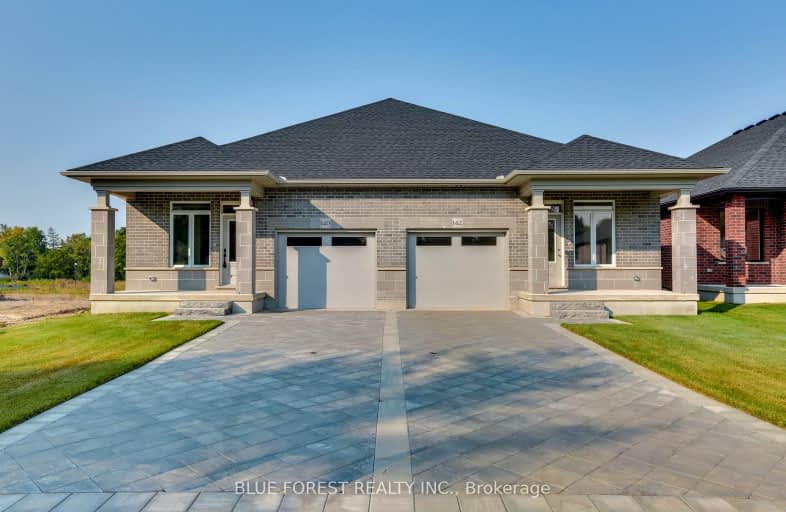Added 5 months ago

-
Type: Semi-Detached
-
Style: Bungalow
-
Size: 700 sqft
-
Lot Size: 30 x 124.96 Feet
-
Age: New
-
Taxes: $1 per year
-
Days on Site: 61 Days
-
Added: Jan 10, 2025 (5 months ago)
-
Updated:
-
Last Checked: 3 months ago
-
MLS®#: X11917646
-
Listed By: Blue forest realty inc.
This beautiful bungalow located in the anticipated Elliott Estates Development has high end quality finishes, and is a wonderful alternative to condo living. Still time to choose cabinet colour, door style throughout, counter tops, paint colour and flooring. Bright and spacious with 9 ceilings, main floor laundry and a gorgeous kitchen with cabinets to the ceiling and pantry. The eating area is sure to accommodate everyone, the family room with trayed ceiling and almost an entire wall of glass will allow for the natural light to fill the room. The primary bedroom is located at the rear of the home and has a walk-in closet as well as a 4pc ensuite with walk in shower and tub. The lower level is awaiting your personal touch. Built by Dick Masse Homes Ltd. A local, reputable builder for over 35 years. Every home we build is Energy Star Certified featuring triple glazed windows, energy efficient HVAC system, an on-demand hot water heater and water softener that are owned as well as 200amp service. Located less than 15 minutes from Masonville area, 10 minutes from east London. Photos are from 140 Shirley - located next door
Upcoming Open Houses
We do not have information on any open houses currently scheduled.
Schedule a Private Tour -
Contact Us
Property Details
Facts for 142 SHIRLEY Street, Thames Centre
Property
Status: Sale
Property Type: Semi-Detached
Style: Bungalow
Size (sq ft): 700
Age: New
Area: Thames Centre
Community: Thorndale
Availability Date: immediate
Inside
Bedrooms: 1
Bathrooms: 2
Kitchens: 1
Rooms: 8
Den/Family Room: Yes
Air Conditioning: Central Air
Fireplace: No
Central Vacuum: N
Washrooms: 2
Utilities
Electricity: Yes
Gas: Yes
Cable: Available
Telephone: Available
Building
Basement: Full
Basement 2: Unfinished
Heat Type: Forced Air
Heat Source: Gas
Exterior: Brick
Elevator: N
Green Verification Status: N
Water Supply: Municipal
Special Designation: Unknown
Parking
Driveway: Private
Garage Spaces: 1
Garage Type: Attached
Covered Parking Spaces: 2
Total Parking Spaces: 3
Fees
Tax Year: 2024
Tax Legal Description: Waiting on lawyer to send over updated legal descrition. Will pr
Taxes: $1
Land
Cross Street: Fairview to Patrick
Municipality District: Thames Centre
Fronting On: West
Parcel Number: 081550691
Pool: None
Sewer: Sewers
Lot Depth: 124.96 Feet
Lot Frontage: 30 Feet
Acres: < .50
Zoning: R2-6
Open House
Open House Date: 2025-03-16
Open House Start: 02:00:00
Open House Finished: 04:00:00
Open House Date: 2025-03-23
Open House Start: 02:00:00
Open House Finished: 04:00:00
Open House Date: 2025-03-30
Open House Start: 02:00:00
Open House Finished: 04:00:00
Rooms
Room details for 142 SHIRLEY Street, Thames Centre
| Type | Dimensions | Description |
|---|---|---|
| Great Rm Main | 4.83 x 3.66 | |
| Dining Main | 3.00 x 3.66 | |
| Kitchen Main | 4.04 x 3.66 | |
| Prim Bdrm Main | 4.88 x 3.40 | Ensuite Bath, W/I Closet |
| Mudroom Main | 2.51 x 3.38 |
| X1191764 | Jan 10, 2025 |
Active For Sale |
$642,900 |
| X9343247 | Dec 31, 2024 |
Inactive For Sale |
|
| Sep 10, 2024 |
Listed For Sale |
$672,900 | |
| X8420940 | Aug 30, 2024 |
Removed For Sale |
|
| Jun 09, 2024 |
Listed For Sale |
$672,900 | |
| X8284202 | Jun 30, 2024 |
Removed For Sale |
|
| Dec 12, 2023 |
Listed For Sale |
$672,900 |
| X1191764 Active | Jan 10, 2025 | $642,900 For Sale |
| X9343247 Inactive | Dec 31, 2024 | For Sale |
| X9343247 Listed | Sep 10, 2024 | $672,900 For Sale |
| X8420940 Removed | Aug 30, 2024 | For Sale |
| X8420940 Listed | Jun 09, 2024 | $672,900 For Sale |
| X8284202 Removed | Jun 30, 2024 | For Sale |
| X8284202 Listed | Dec 12, 2023 | $672,900 For Sale |
Car-Dependent
- Almost all errands require a car.

École élémentaire publique L'Héritage
Elementary: PublicChar-Lan Intermediate School
Elementary: PublicSt Peter's School
Elementary: CatholicHoly Trinity Catholic Elementary School
Elementary: CatholicÉcole élémentaire catholique de l'Ange-Gardien
Elementary: CatholicWilliamstown Public School
Elementary: PublicÉcole secondaire publique L'Héritage
Secondary: PublicCharlottenburgh and Lancaster District High School
Secondary: PublicSt Lawrence Secondary School
Secondary: PublicÉcole secondaire catholique La Citadelle
Secondary: CatholicHoly Trinity Catholic Secondary School
Secondary: CatholicCornwall Collegiate and Vocational School
Secondary: Public

