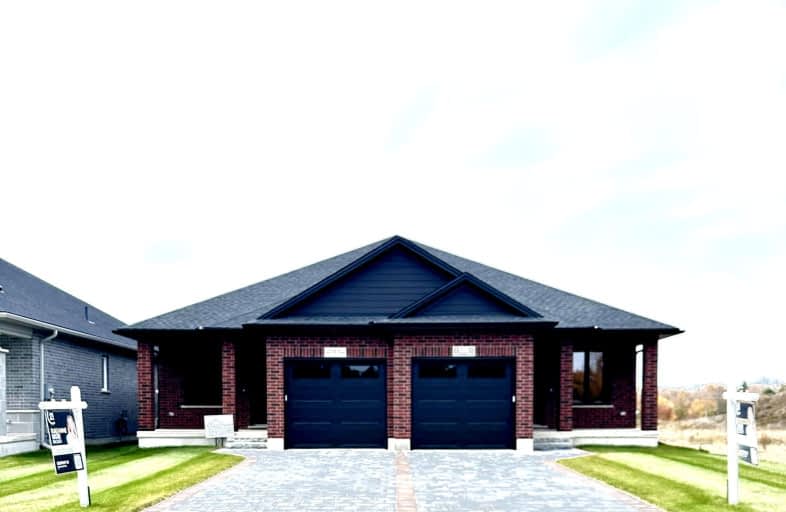Added 3 months ago

-
Type: Semi-Detached
-
Style: Bungalow
-
Lot Size: 57.64 x 124.96 Feet
-
Age: New
-
Days on Site: 113 Days
-
Added: Oct 24, 2024 (3 months ago)
-
Updated:
-
Last Checked: 3 hours ago
-
MLS®#: X9508931
-
Listed By: Century 21 first canadian corp
Welcome to the future of Thorndale! This semi-detached bungalow offers 2400 square feet of finished living space, spread across the main floor and finished basement. Upstairs you find a primary suite at the back of the house, a full bath and bedroom in the centre and kitchen/living/dining as open concept living. The basement is fantastic with the extra rec room, 2 additional bedrooms and full bath. This home is beautiful, bright and priced extremely competitively to allow first time home buyers, or those wanting a well pointed home, with lots of space a more affordable option in the sought after town of Thorndale, just 10 minutes from London. **EXTRAS** Water treatment system is included, hot water tank is a rental. Builder forms must be used, along with a CN clause due to the train running through the back of the subdivision.
Upcoming Open Houses
We do not have information on any open houses currently scheduled.
Schedule a Private Tour -
Contact Us
Property Details
Facts for 146 Shirley Street, Thames Centre
Property
Status: Sale
Property Type: Semi-Detached
Style: Bungalow
Age: New
Area: Thames Centre
Community: Thorndale
Availability Date: Flexible
Inside
Bedrooms: 2
Bedrooms Plus: 2
Bathrooms: 3
Kitchens: 1
Rooms: 7
Den/Family Room: Yes
Air Conditioning: Central Air
Fireplace: No
Laundry Level: Lower
Central Vacuum: N
Washrooms: 3
Building
Basement: Finished
Basement 2: Full
Heat Type: Forced Air
Heat Source: Gas
Exterior: Brick
Water Supply: Municipal
Special Designation: Unknown
Parking
Driveway: Pvt Double
Garage Spaces: 1
Garage Type: Attached
Covered Parking Spaces: 2
Total Parking Spaces: 3
Fees
Tax Year: 2024
Tax Legal Description: PLAN 33M829 LOT 15
Land
Cross Street: King St
Municipality District: Thames Centre
Fronting On: West
Parcel Number: 081550692
Pool: None
Sewer: Sewers
Lot Depth: 124.96 Feet
Lot Frontage: 57.64 Feet
Acres: < .50
Zoning: R1-25-H
Additional Media
- Virtual Tour: https://youriguide.com/146_shirley_ave_london_on
Rooms
Room details for 146 Shirley Street, Thames Centre
| Type | Dimensions | Description |
|---|---|---|
| Living Main | 2.51 x 2.49 | |
| Mudroom Main | 2.62 x 1.55 | |
| Kitchen Main | 4.70 x 2.90 | |
| Dining Main | 2.67 x 2.51 | |
| Family Main | 4.44 x 4.34 | |
| Prim Bdrm Main | 4.47 x 4.60 | 4 Pc Ensuite, W/I Closet |
| Br Main | 3.35 x 3.58 | |
| Laundry Lower | 3.43 x 2.79 | |
| Utility Lower | 3.43 x 2.72 | |
| Rec Lower | 6.88 x 9.53 | |
| 2nd Br Lower | 3.35 x 3.35 | |
| 3rd Br Lower | 3.40 x 4.50 |
| X1189834 | Jan 02, 2025 |
Removed For Sale |
|
| Oct 24, 2024 |
Listed For Sale |
$679,999 | |
| X9508931 | Oct 24, 2024 |
Active For Sale |
$679,999 |
| X8283872 | Oct 17, 2024 |
Removed For Sale |
|
| Apr 17, 2024 |
Listed For Sale |
$694,999 | |
| X8244700 | Oct 17, 2024 |
Inactive For Sale |
|
| Apr 17, 2024 |
Listed For Sale |
$694,999 |
| X1189834 Removed | Jan 02, 2025 | For Sale |
| X1189834 Listed | Oct 24, 2024 | $679,999 For Sale |
| X9508931 Active | Oct 24, 2024 | $679,999 For Sale |
| X8283872 Removed | Oct 17, 2024 | For Sale |
| X8283872 Listed | Apr 17, 2024 | $694,999 For Sale |
| X8244700 Inactive | Oct 17, 2024 | For Sale |
| X8244700 Listed | Apr 17, 2024 | $694,999 For Sale |
Car-Dependent
- Almost all errands require a car.

École élémentaire publique L'Héritage
Elementary: PublicChar-Lan Intermediate School
Elementary: PublicSt Peter's School
Elementary: CatholicHoly Trinity Catholic Elementary School
Elementary: CatholicÉcole élémentaire catholique de l'Ange-Gardien
Elementary: CatholicWilliamstown Public School
Elementary: PublicÉcole secondaire publique L'Héritage
Secondary: PublicCharlottenburgh and Lancaster District High School
Secondary: PublicSt Lawrence Secondary School
Secondary: PublicÉcole secondaire catholique La Citadelle
Secondary: CatholicHoly Trinity Catholic Secondary School
Secondary: CatholicCornwall Collegiate and Vocational School
Secondary: Public

