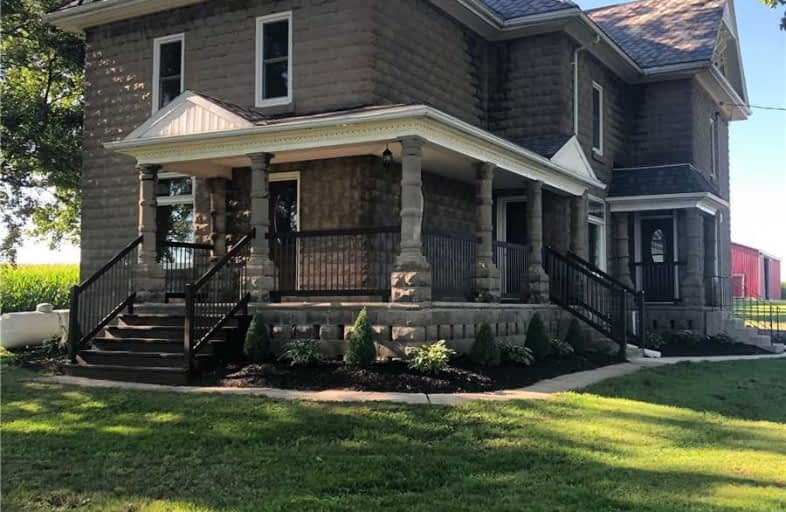
Springfield Public School
Elementary: Public
12.00 km
South Dorchester Public School
Elementary: Public
5.81 km
St David Separate School
Elementary: Catholic
9.59 km
New Sarum Public School
Elementary: Public
15.23 km
River Heights School
Elementary: Public
8.82 km
Northdale Central Public School
Elementary: Public
9.64 km
Lord Dorchester Secondary School
Secondary: Public
9.14 km
Regina Mundi College
Secondary: Catholic
14.13 km
Ingersoll District Collegiate Institute
Secondary: Public
19.04 km
Sir Wilfrid Laurier Secondary School
Secondary: Public
15.04 km
Clarke Road Secondary School
Secondary: Public
15.45 km
East Elgin Secondary School
Secondary: Public
15.39 km


