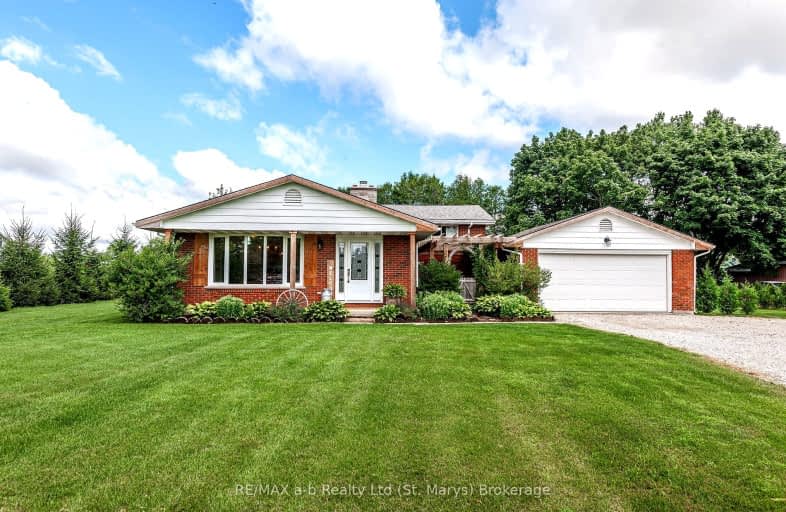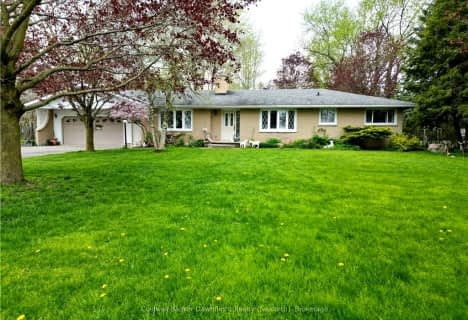Car-Dependent
- Almost all errands require a car.
0
/100
Somewhat Bikeable
- Most errands require a car.
26
/100

St. Marys DCVI - Elementary
Elementary: Public
7.25 km
A J Baker Public School
Elementary: Public
11.69 km
South Perth Centennial Public School
Elementary: Public
8.95 km
Holy Name of Mary School
Elementary: Catholic
7.98 km
West Nissouri Public School
Elementary: Public
9.91 km
Little Falls Public School Public School
Elementary: Public
6.65 km
Robarts Provincial School for the Deaf
Secondary: Provincial
20.57 km
Robarts/Amethyst Demonstration Secondary School
Secondary: Provincial
20.57 km
St Marys District Collegiate and Vocational Institute
Secondary: Public
7.25 km
Mother Teresa Catholic Secondary School
Secondary: Catholic
17.95 km
Montcalm Secondary School
Secondary: Public
19.46 km
A B Lucas Secondary School
Secondary: Public
19.40 km



