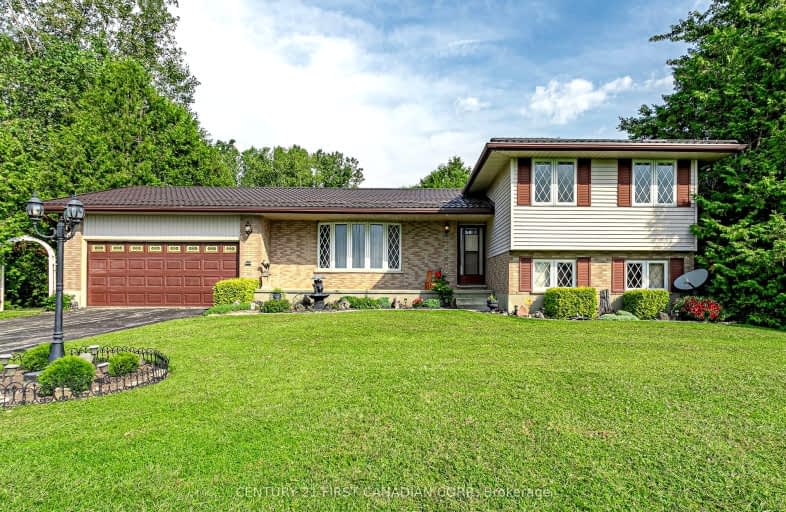Car-Dependent
- Almost all errands require a car.
0
/100
Somewhat Bikeable
- Most errands require a car.
26
/100

A J Baker Public School
Elementary: Public
8.06 km
St David Separate School
Elementary: Catholic
9.00 km
Thamesford Public School
Elementary: Public
5.09 km
River Heights School
Elementary: Public
9.35 km
West Nissouri Public School
Elementary: Public
8.42 km
Northdale Central Public School
Elementary: Public
9.09 km
Robarts Provincial School for the Deaf
Secondary: Provincial
13.50 km
Robarts/Amethyst Demonstration Secondary School
Secondary: Provincial
13.50 km
Lord Dorchester Secondary School
Secondary: Public
9.20 km
Montcalm Secondary School
Secondary: Public
13.53 km
John Paul II Catholic Secondary School
Secondary: Catholic
13.59 km
Clarke Road Secondary School
Secondary: Public
11.84 km
-
Dorchester Splash Pad
Thames Centre ON 9.45km -
Culver Park
Ontario 11.89km -
Fansborough Park
12.43km
-
CIBC
149 Dundas St, Thamesford ON N0M 2M0 5.29km -
BMO Bank of Montreal
225 King St, Thorndale ON N0M 2P0 7.88km -
TD Bank Financial Group
4206 Catherine St, Dorchester ON N0L 1G0 8.81km


