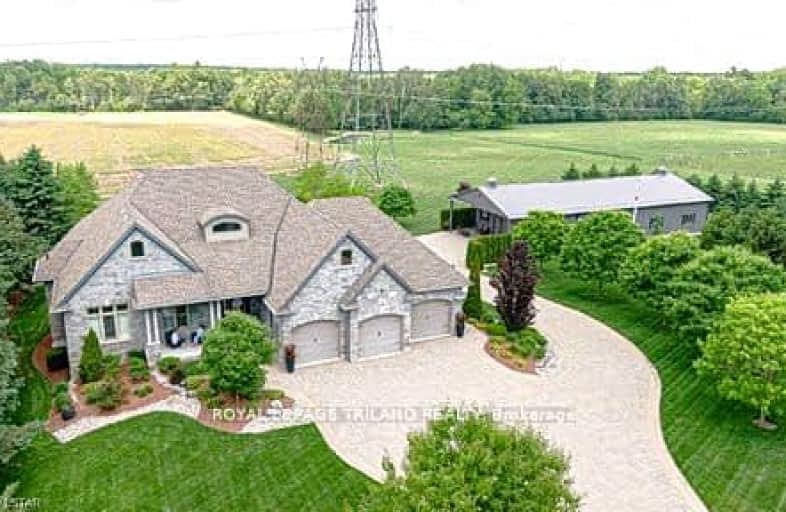Car-Dependent
- Almost all errands require a car.
3
/100
Somewhat Bikeable
- Almost all errands require a car.
8
/100

Holy Family Elementary School
Elementary: Catholic
10.62 km
South Dorchester Public School
Elementary: Public
11.09 km
St David Separate School
Elementary: Catholic
4.66 km
Thamesford Public School
Elementary: Public
12.23 km
River Heights School
Elementary: Public
3.57 km
Northdale Central Public School
Elementary: Public
4.79 km
Thames Valley Alternative Secondary School
Secondary: Public
14.69 km
Lord Dorchester Secondary School
Secondary: Public
4.05 km
Regina Mundi College
Secondary: Catholic
15.15 km
Ingersoll District Collegiate Institute
Secondary: Public
15.54 km
Sir Wilfrid Laurier Secondary School
Secondary: Public
13.93 km
Clarke Road Secondary School
Secondary: Public
12.12 km
-
Dorchester Splash Pad
Thames Centre ON 3.45km -
Out of the Park
2066 Dorchester Rd, Dorchester ON N0L 1G2 3.72km -
River East Optimist Park
Ontario 10.88km
-
TD Bank Financial Group
4206 Catherine St, Dorchester ON N0L 1G0 4.42km -
CIBC Cash Dispenser
154 Clarke Rd, London ON N5W 5E2 11.68km -
CIBC
149 Dundas St, Thamesford ON N0M 2M0 11.69km


