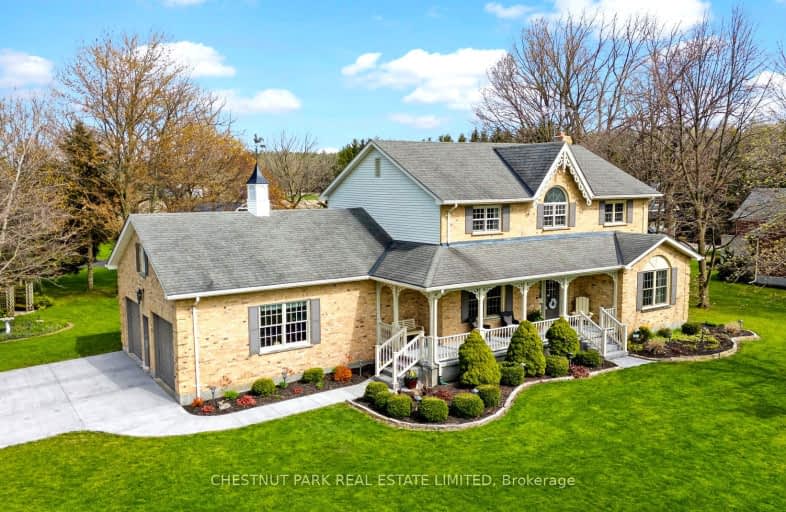
3D Walkthrough
Car-Dependent
- Almost all errands require a car.
0
/100
No Nearby Transit
- Almost all errands require a car.
0
/100
Somewhat Bikeable
- Most errands require a car.
27
/100

St Robert Separate School
Elementary: Catholic
6.27 km
Evelyn Harrison Public School
Elementary: Public
4.89 km
West Nissouri Public School
Elementary: Public
6.01 km
Bonaventure Meadows Public School
Elementary: Public
5.00 km
Chippewa Public School
Elementary: Public
4.59 km
Lord Nelson Public School
Elementary: Public
5.87 km
Robarts Provincial School for the Deaf
Secondary: Provincial
6.45 km
Robarts/Amethyst Demonstration Secondary School
Secondary: Provincial
6.45 km
Thames Valley Alternative Secondary School
Secondary: Public
7.63 km
Montcalm Secondary School
Secondary: Public
6.25 km
John Paul II Catholic Secondary School
Secondary: Catholic
6.58 km
Clarke Road Secondary School
Secondary: Public
5.92 km
-
Cayuga Park
London ON 4.33km -
Kompan Inc
15014 Eight Mile Rd, Arva ON N0M 1C0 6.52km -
East Lions Park
1731 Churchill Ave (Winnipeg street), London ON N5W 5P4 6.57km
-
CoinFlip Bitcoin ATM
2190 Dundas St, London ON N5V 1R2 4.58km -
CIBC
380 Clarke Rd (Dundas St.), London ON N5W 6E7 5.56km -
St Willibrord Community Cu
1867 Dundas St, London ON N5W 3G1 5.67km

