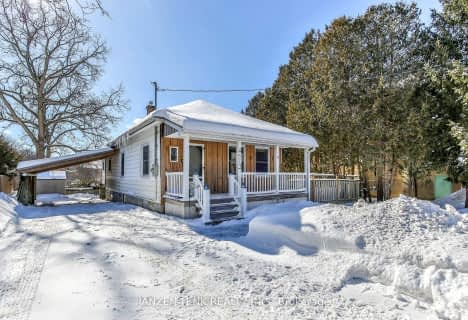
Holy Family Elementary School
Elementary: Catholic
8.75 km
St David Separate School
Elementary: Catholic
1.77 km
Thamesford Public School
Elementary: Public
9.32 km
River Heights School
Elementary: Public
0.23 km
Bonaventure Meadows Public School
Elementary: Public
8.90 km
Northdale Central Public School
Elementary: Public
2.05 km
Robarts Provincial School for the Deaf
Secondary: Provincial
13.28 km
Robarts/Amethyst Demonstration Secondary School
Secondary: Provincial
13.28 km
Thames Valley Alternative Secondary School
Secondary: Public
12.90 km
Lord Dorchester Secondary School
Secondary: Public
1.04 km
John Paul II Catholic Secondary School
Secondary: Catholic
13.20 km
Clarke Road Secondary School
Secondary: Public
10.08 km

