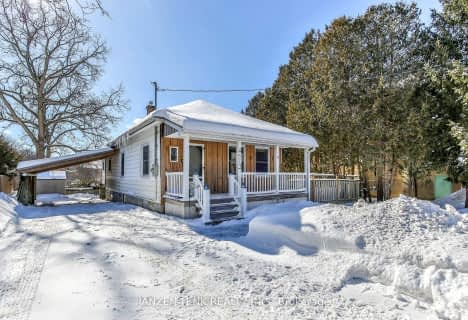
Holy Family Elementary School
Elementary: Catholic
8.17 km
St David Separate School
Elementary: Catholic
1.96 km
River Heights School
Elementary: Public
1.51 km
Bonaventure Meadows Public School
Elementary: Public
8.61 km
Northdale Central Public School
Elementary: Public
2.06 km
John P Robarts Public School
Elementary: Public
8.40 km
Robarts Provincial School for the Deaf
Secondary: Provincial
12.91 km
Thames Valley Alternative Secondary School
Secondary: Public
12.31 km
Lord Dorchester Secondary School
Secondary: Public
1.50 km
John Paul II Catholic Secondary School
Secondary: Catholic
12.80 km
Sir Wilfrid Laurier Secondary School
Secondary: Public
12.33 km
Clarke Road Secondary School
Secondary: Public
9.62 km


