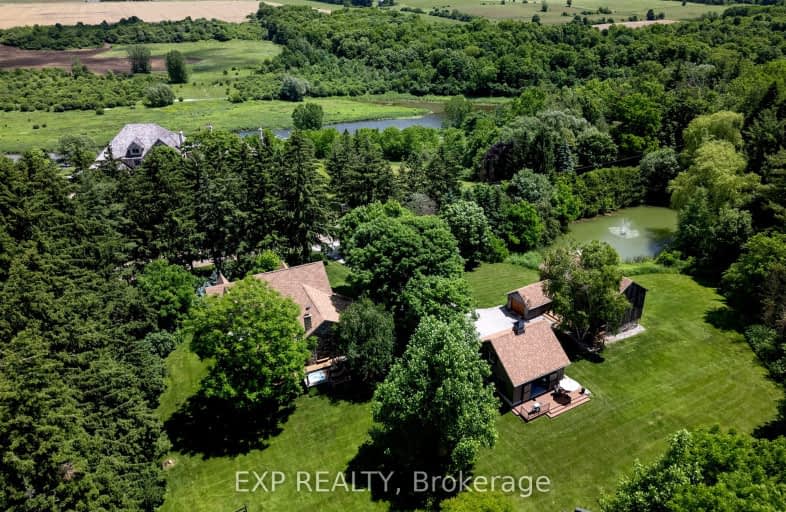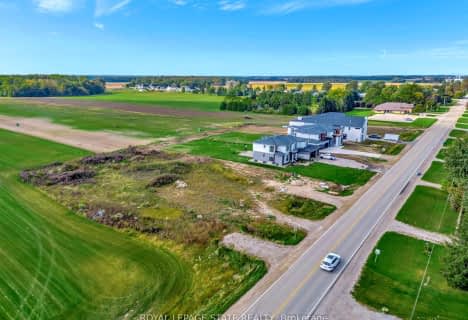
Car-Dependent
- Almost all errands require a car.
Somewhat Bikeable
- Almost all errands require a car.

Cedar Hollow Public School
Elementary: PublicCentennial Central School
Elementary: PublicWest Nissouri Public School
Elementary: PublicChippewa Public School
Elementary: PublicNorthridge Public School
Elementary: PublicStoney Creek Public School
Elementary: PublicRobarts Provincial School for the Deaf
Secondary: ProvincialSt Marys District Collegiate and Vocational Institute
Secondary: PublicMother Teresa Catholic Secondary School
Secondary: CatholicMontcalm Secondary School
Secondary: PublicMedway High School
Secondary: PublicA B Lucas Secondary School
Secondary: Public-
Constitution Park
735 Grenfell Dr, London ON N5X 2C4 12.33km -
Cayuga Park
London ON 12.5km -
Meander Creek Park
London ON 12.94km
-
BMO Bank of Montreal
225 King St, Thorndale ON N0M 2P0 5.99km -
TD Bank Financial Group
4 Church St N, St. Marys ON N4X 1B4 13.66km -
TD Canada Trust ATM
1314 Huron St, London ON N5Y 4V2 13.85km
- 4 bath
- 5 bed
- 3500 sqft
Lot 4 Plover Mills Road, Middlesex Centre, Ontario • N0M 2A0 • Middlesex Centre
- 4 bath
- 4 bed
- 3500 sqft
Lot 5 Plover Mills Road, Middlesex Centre, Ontario • N0M 2A0 • Ilderton



