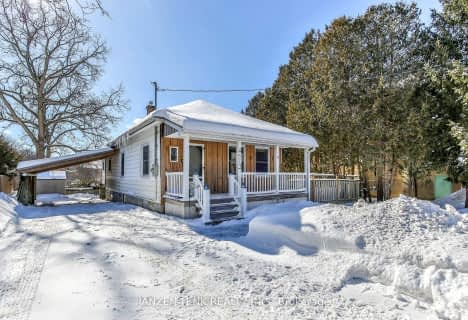Sold on Apr 28, 2019
Note: Property is not currently for sale or for rent.

-
Type: Detached
-
Style: Bungalow
-
Lot Size: 100 x 150
-
Age: No Data
-
Taxes: $2,398 per year
-
Days on Site: 6 Days
-
Added: Feb 12, 2024 (6 days on market)
-
Updated:
-
Last Checked: 3 months ago
-
MLS®#: X7760443
-
Listed By: Sutton-diamond realty
Don't let this go! Absolutely gorgeous views of the fast flowing Thames River and the nature below. Cute and well maintained 2 bedroom home with with hardwood and ceramic flooring and single detached garage, newer natural gas furnace and roof. Cozy natural gas fireplace, updated electrical/plumbing/windows. New field bed in front yard installed in 2010. Excellent, well sought after location on quiet mature street with great neighbours.
Property Details
Facts for 244 Thames Crescent, Thames Centre
Status
Days on Market: 6
Last Status: Sold
Sold Date: Apr 28, 2019
Closed Date: Jun 28, 2019
Expiry Date: Oct 16, 2019
Sold Price: $449,900
Unavailable Date: Apr 28, 2019
Input Date: Apr 25, 2019
Prior LSC: Listing with no contract changes
Property
Status: Sale
Property Type: Detached
Style: Bungalow
Area: Thames Centre
Community: Dorchester
Assessment Amount: $229,000
Assessment Year: 2016
Inside
Bedrooms: 2
Bathrooms: 1
Kitchens: 1
Rooms: 7
Air Conditioning: Central Air
Washrooms: 1
Building
Basement: Full
Exterior: Brick
UFFI: No
Water Supply Type: Comm Well
Parking
Driveway: Pvt Double
Covered Parking Spaces: 4
Fees
Tax Year: 2018
Tax Legal Description: LOT 5 PLAN 737 NORTH DORCHESTER TOWNSHIP
Taxes: $2,398
Land
Cross Street: See Google Maps
Municipality District: Thames Centre
Fronting On: South
Parcel Number: 081800074
Pool: None
Sewer: Septic
Lot Depth: 150
Lot Frontage: 100
Acres: < .50
Zoning: R1
Rooms
Room details for 244 Thames Crescent, Thames Centre
| Type | Dimensions | Description |
|---|---|---|
| Kitchen Main | 2.59 x 3.04 | |
| Dining Main | 2.54 x 2.74 | |
| Living Main | 3.65 x 5.25 | |
| Prim Bdrm Main | 3.20 x 3.60 | |
| Br Main | 2.28 x 3.35 | |
| Bathroom Main | - |
| XXXXXXXX | XXX XX, XXXX |
XXXX XXX XXXX |
$XXX,XXX |
| XXX XX, XXXX |
XXXXXX XXX XXXX |
$XXX,XXX | |
| XXXXXXXX | XXX XX, XXXX |
XXXX XXX XXXX |
$XXX,XXX |
| XXX XX, XXXX |
XXXXXX XXX XXXX |
$XXX,XXX |
| XXXXXXXX XXXX | XXX XX, XXXX | $449,900 XXX XXXX |
| XXXXXXXX XXXXXX | XXX XX, XXXX | $449,900 XXX XXXX |
| XXXXXXXX XXXX | XXX XX, XXXX | $135,000 XXX XXXX |
| XXXXXXXX XXXXXX | XXX XX, XXXX | $139,900 XXX XXXX |

Holy Family Elementary School
Elementary: CatholicSt David Separate School
Elementary: CatholicThamesford Public School
Elementary: PublicRiver Heights School
Elementary: PublicBonaventure Meadows Public School
Elementary: PublicNorthdale Central Public School
Elementary: PublicRobarts Provincial School for the Deaf
Secondary: ProvincialThames Valley Alternative Secondary School
Secondary: PublicLord Dorchester Secondary School
Secondary: PublicJohn Paul II Catholic Secondary School
Secondary: CatholicSir Wilfrid Laurier Secondary School
Secondary: PublicClarke Road Secondary School
Secondary: Public- — bath
- — bed
- — sqft
4073 Catherine Street, Thames Centre, Ontario • N0L 1G0 • Dorchester

